Central Park
Almere
This residential development in Almere combines layered brick architecture with generous outdoor space and a strong urban presence. Frame+View created high-end CGI for use in sales brochures, project websites, and promotional materials — helping HBA Projectontwikkeling and BDG Architecten present the design clearly to buyers and stakeholders.
About
Central Park Almere is a new development of three residential buildings organized around a landscaped courtyard. Designed by BDG Architecten and developed by HBA Projectontwikkeling, the project features brick textures, soft transitions, and varied apartment types. Frame+View delivered finalized 3D stills to support the marketing launch — highlighting the project’s material quality, architectural rhythm, and residential experience.
details
Client: HBA Projectontwikkeling
Design: BDG Architecten
Year: 2024
Scale: ±15,000 m²
Status: In development
Services: Still Imagery, 3D Modeling
Living Scale at Urban Scale
This overview image highlights the project’s central green space and brick-clad architecture. It provides a clear understanding of the site layout and atmosphere — ideal for brochures, websites, and buyer presentations.
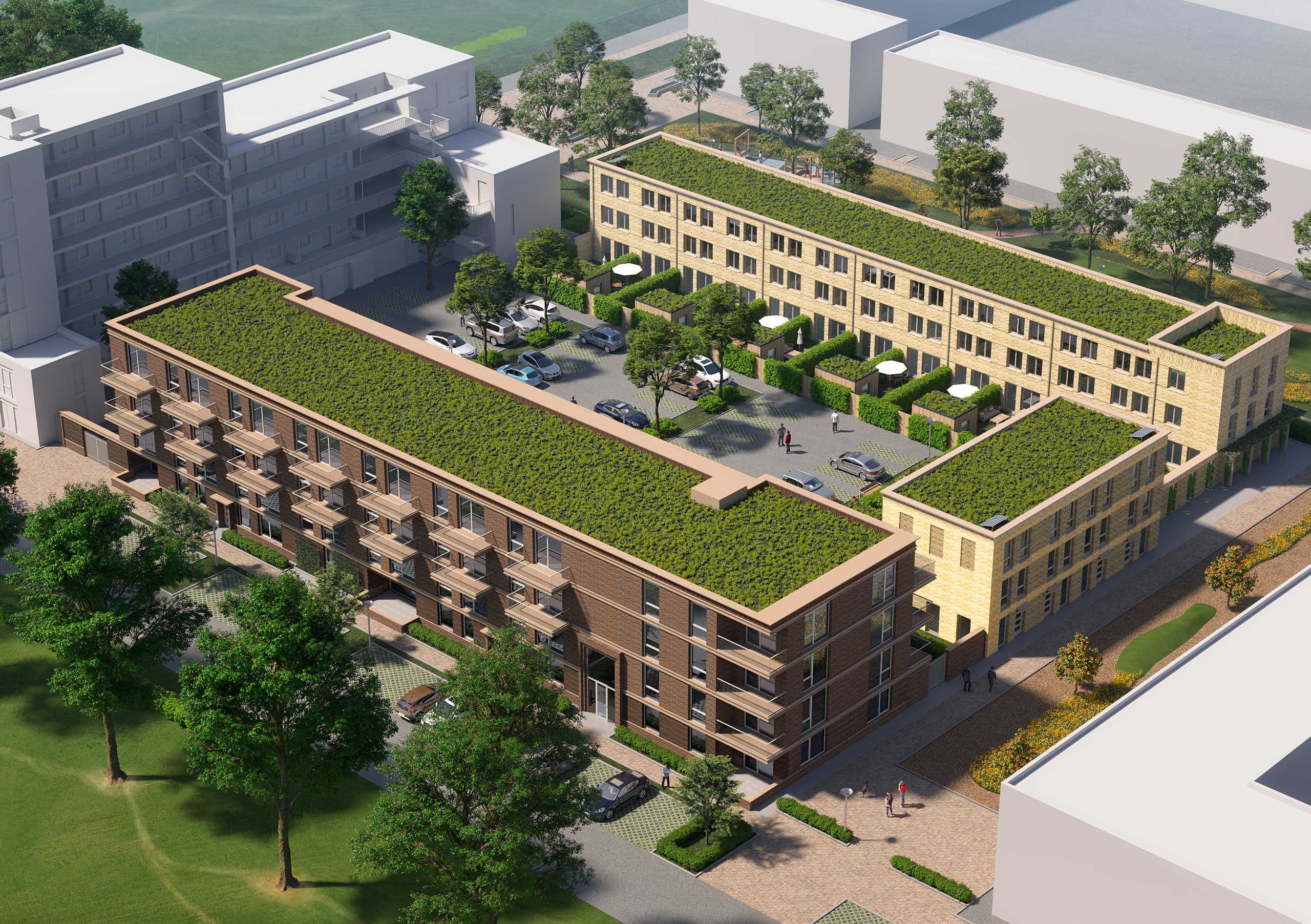
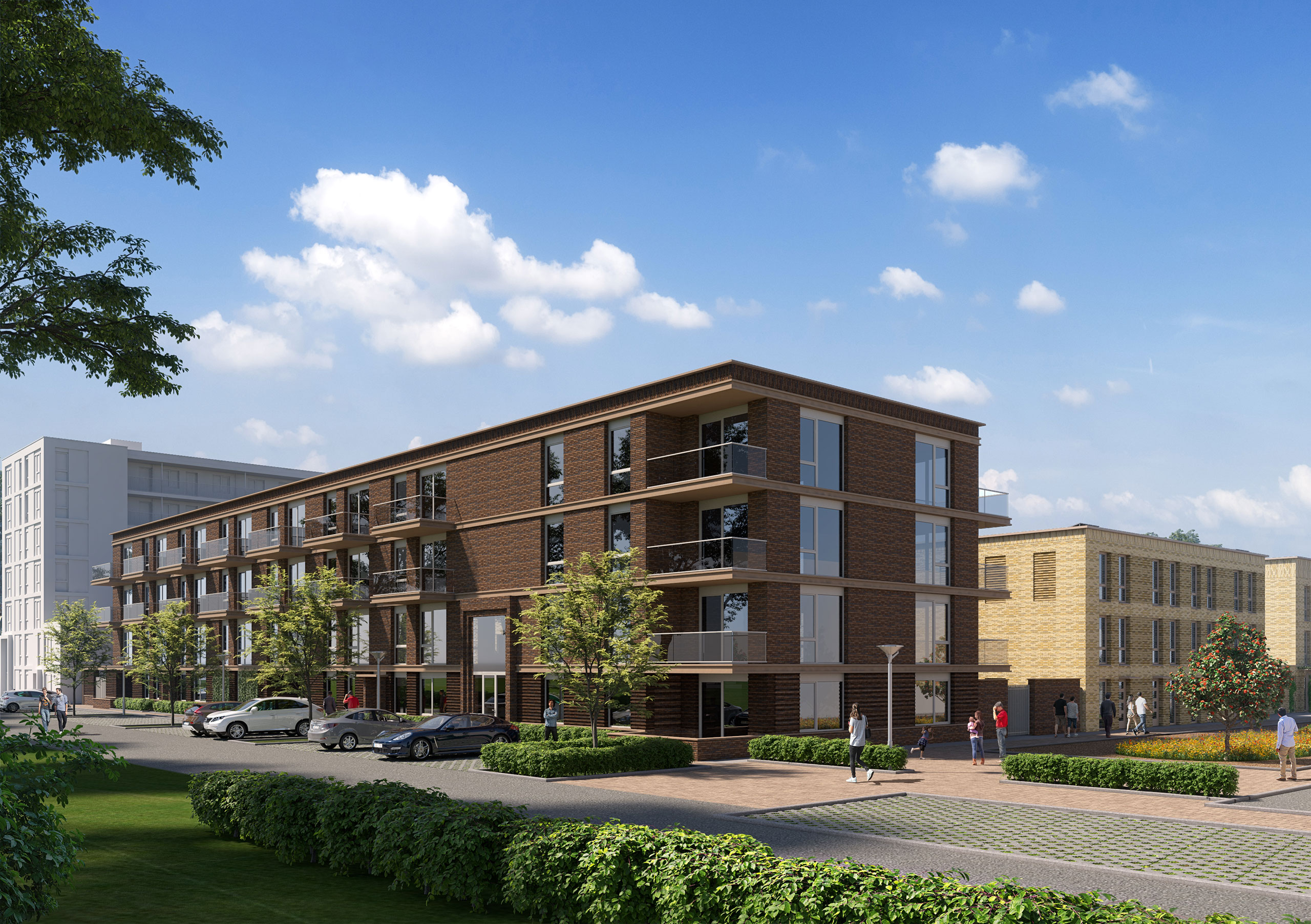
A clean street-level view that emphasizes how the building meets the urban edge. The rhythm of the brickwork, greenery, and entrances communicates design quality and livability to potential buyers.
This render focuses on the public-facing side of the development — showing trees, open space, and entrance access. It’s ideal for communicating walkability and outdoor amenity appeal.
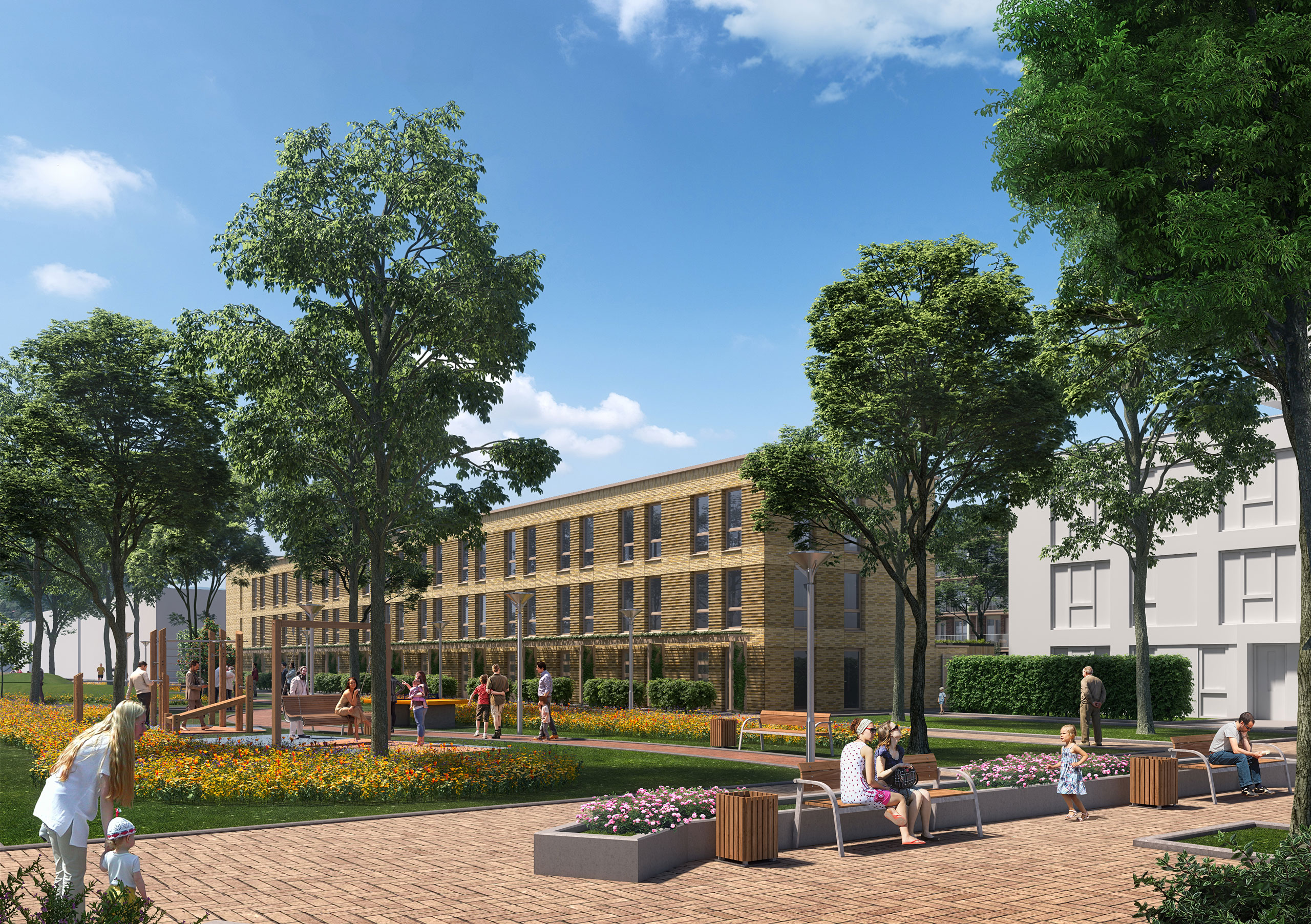
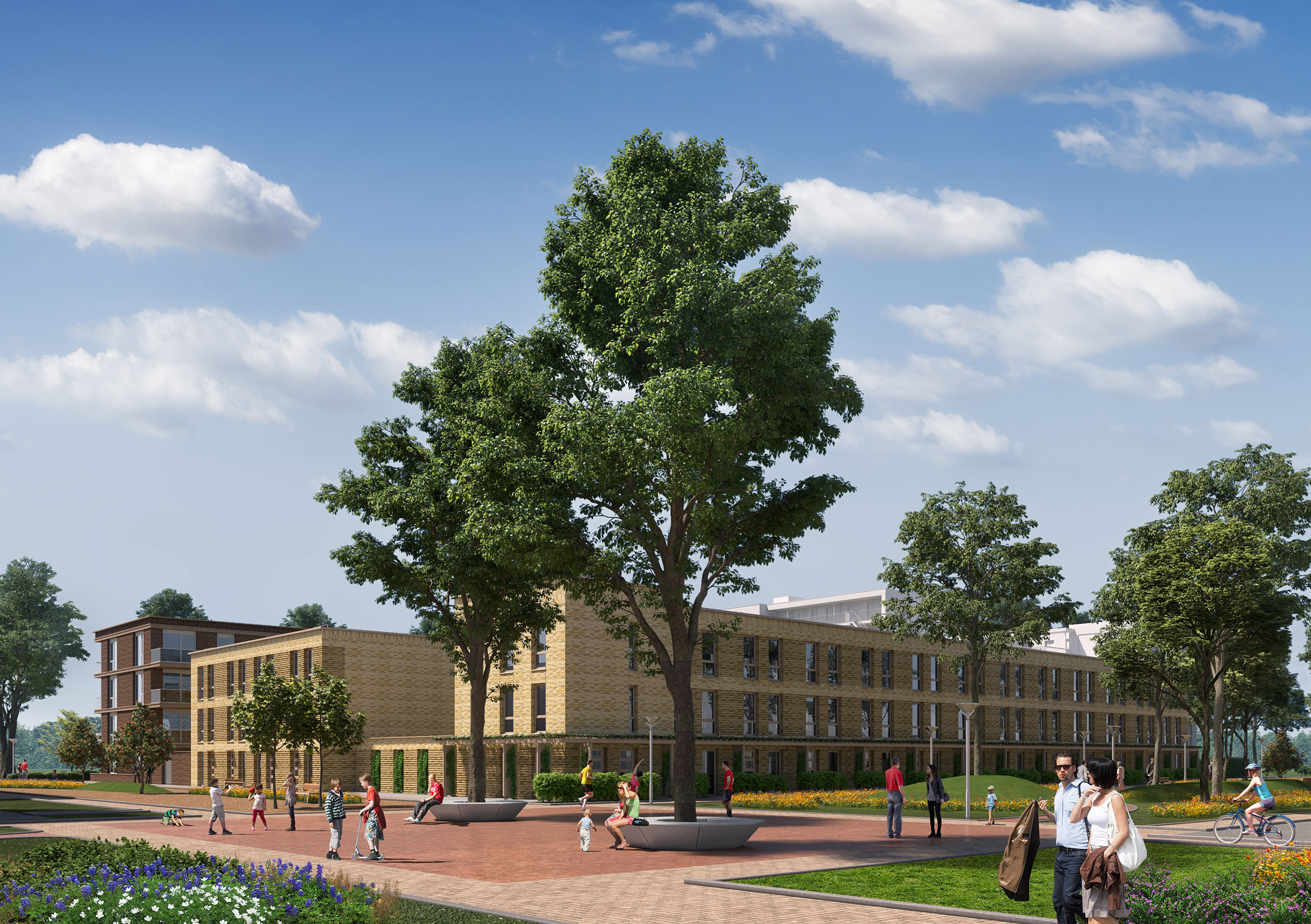
A closer view of the facade detailing and materiality, showing how design elements carry across levels. This supports conversations around architectural value and long-term quality.
A warm and practical layout showing the living and kitchen zones in one open-plan apartment. Ideal for marketing the feel of day-to-day life and the quality of finish.
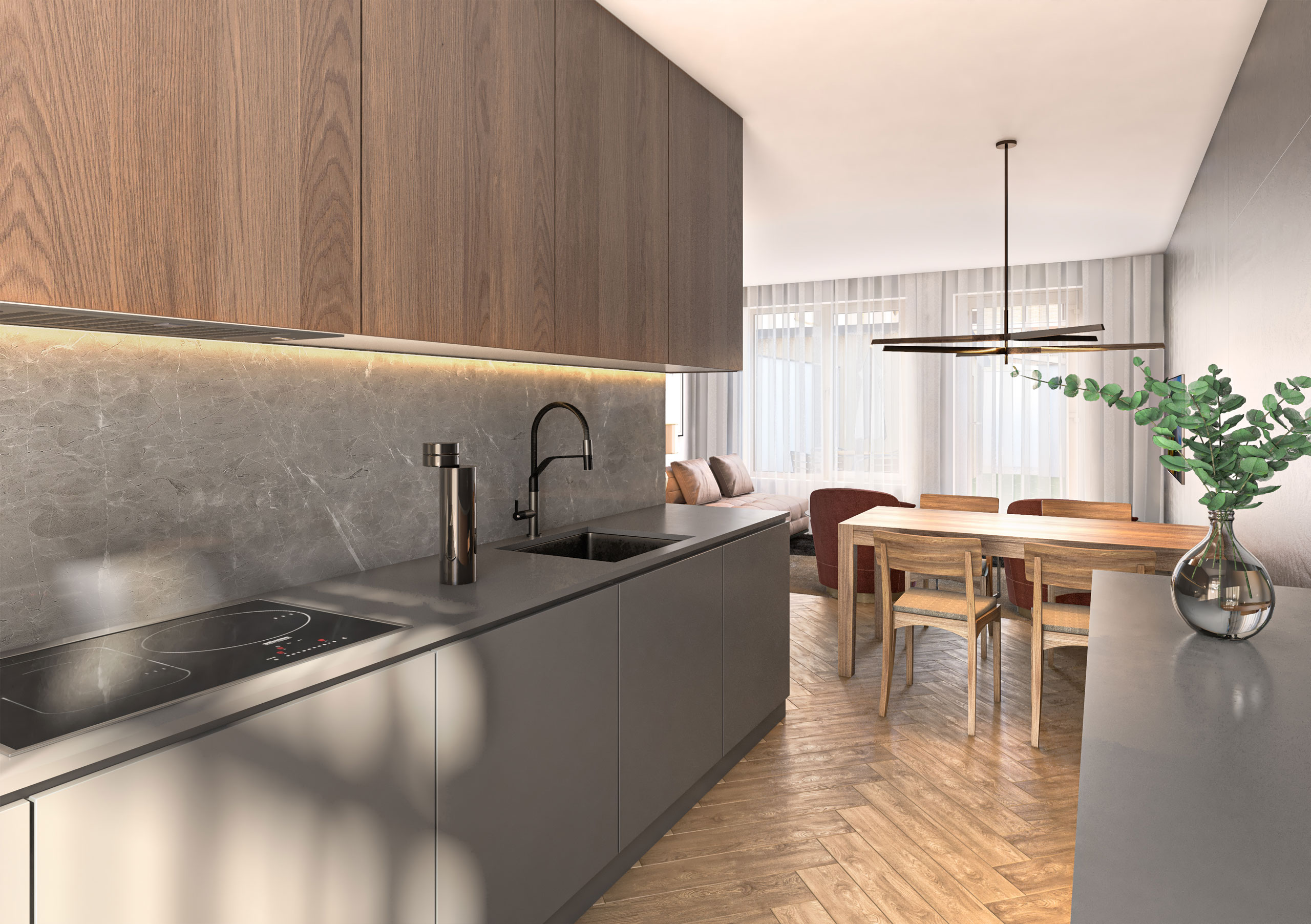
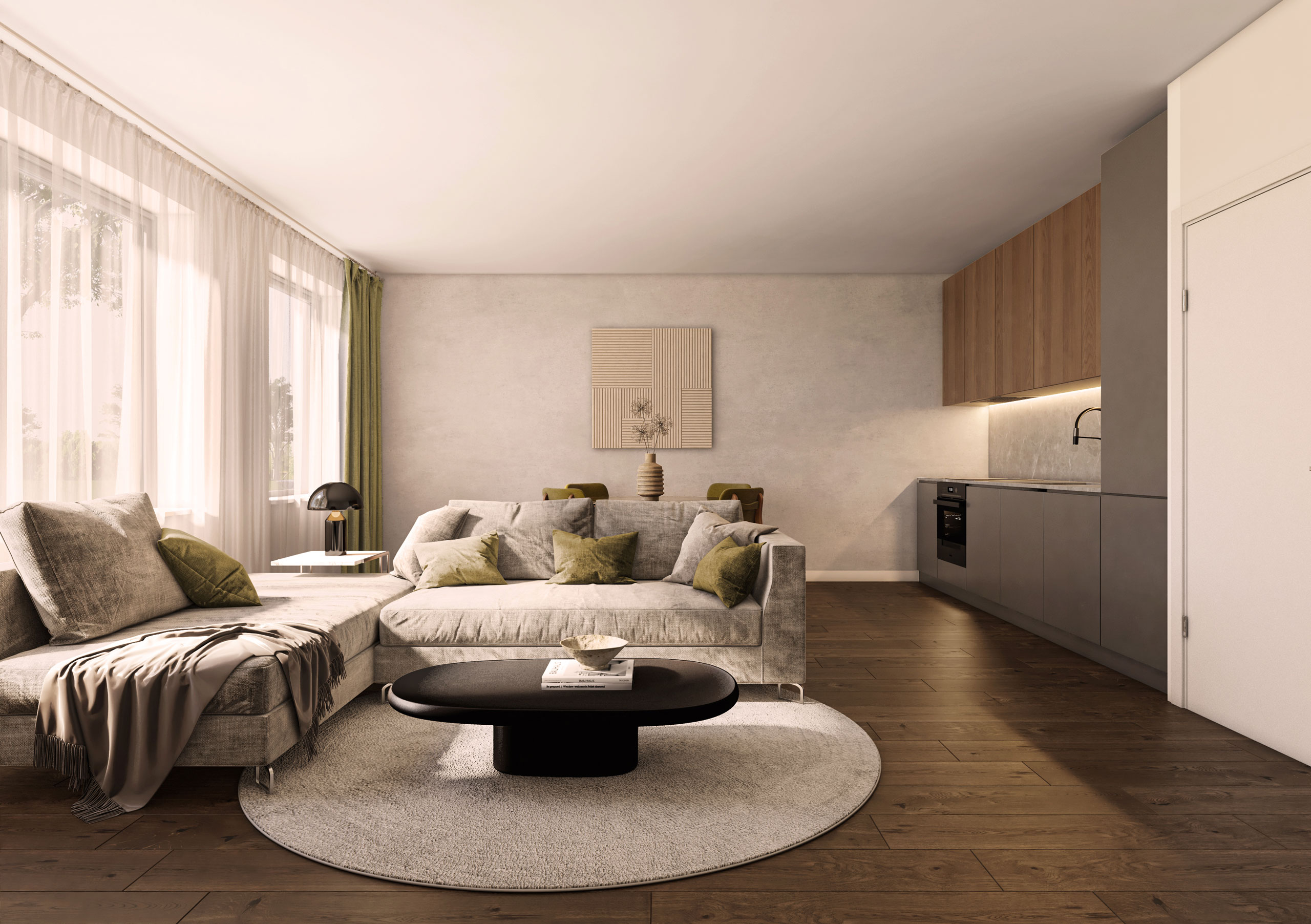
Spacious and bright, this interior showcases how layout, furniture, and light combine to create a calm and flexible living environment.
This render illustrates the bedroom atmosphere — soft tones, good natural light, and clarity of layout. It helps potential buyers imagine the space in use.
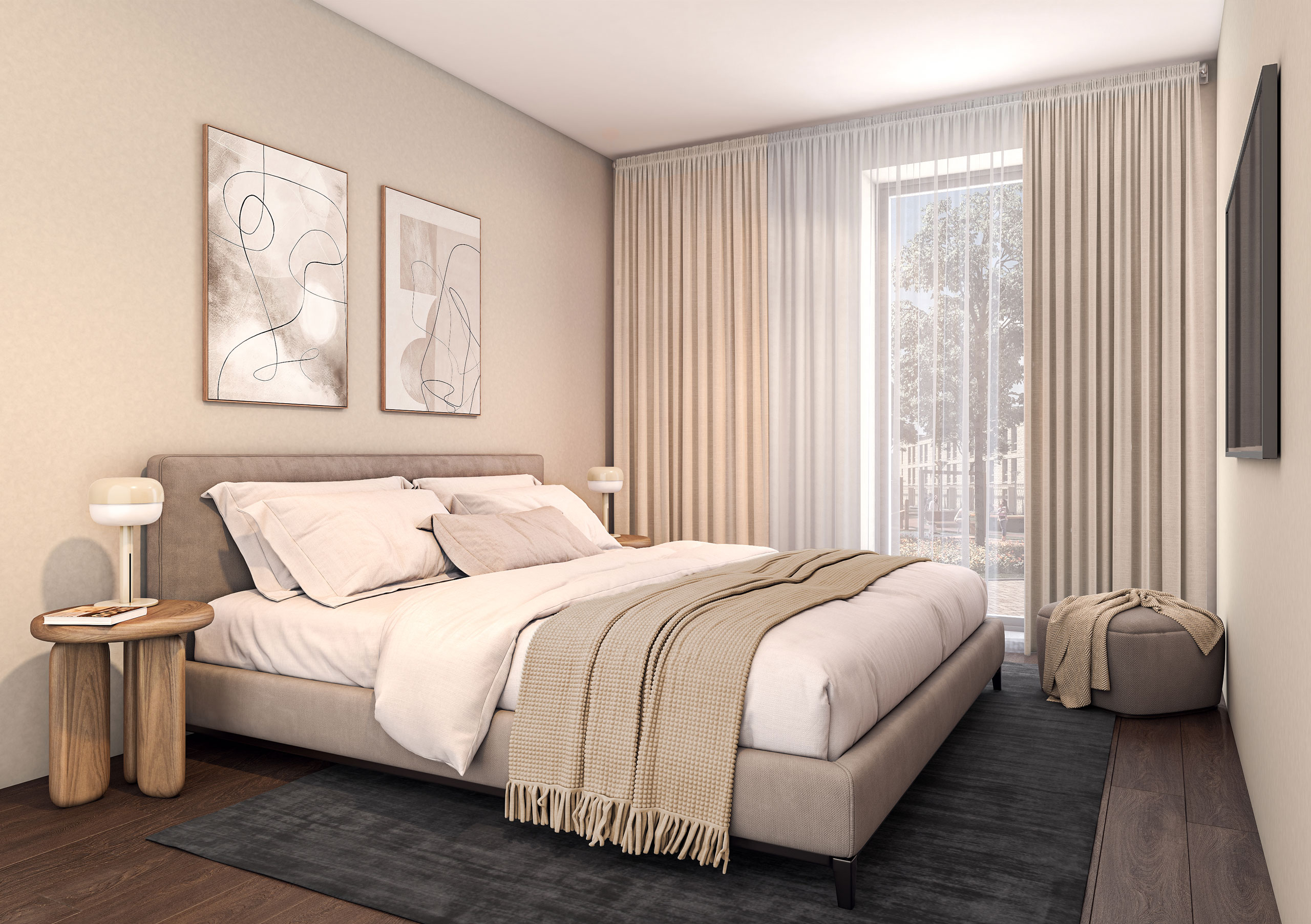
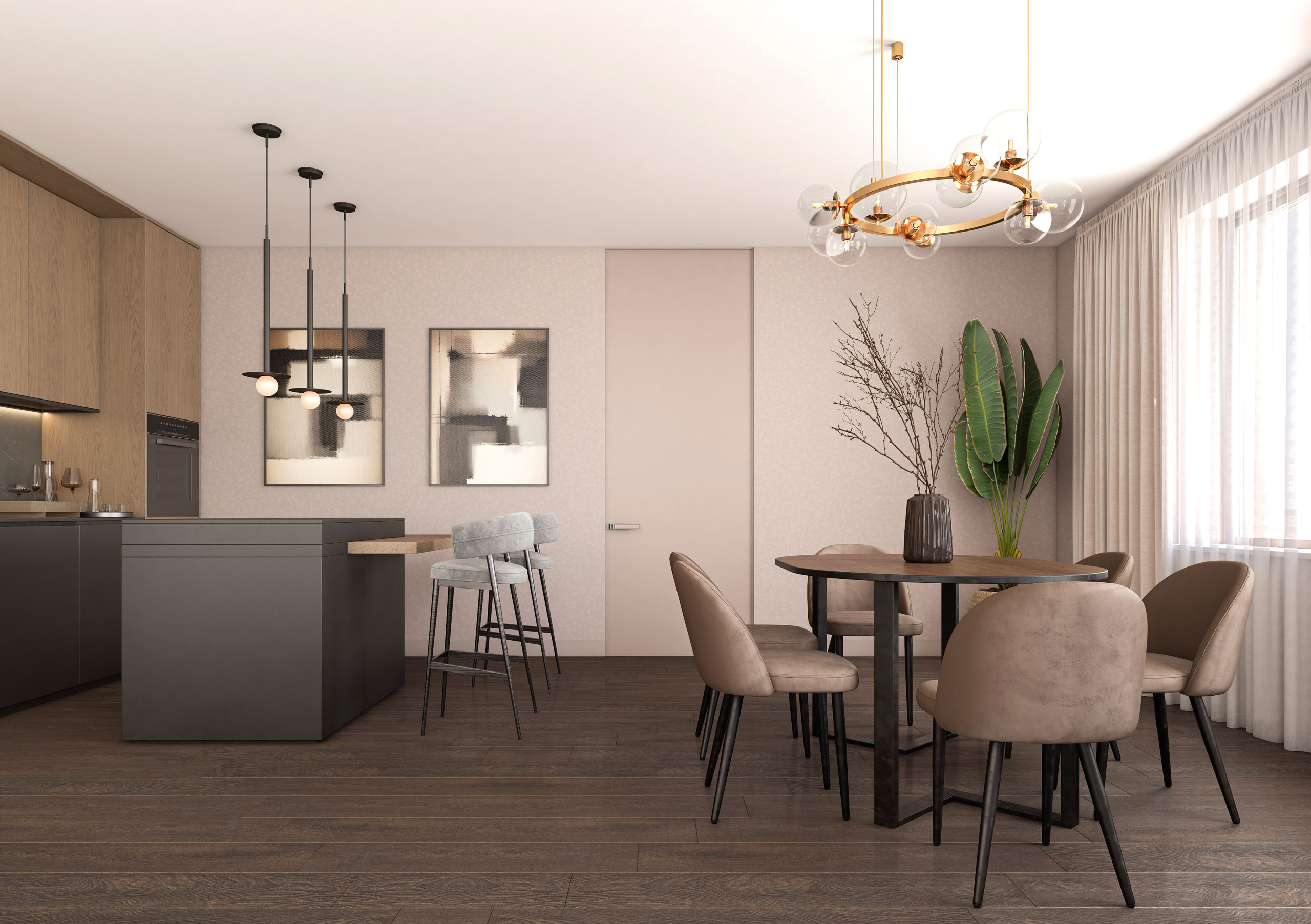
Compact but refined, this kitchen is rendered to show layout efficiency and material choices — particularly helpful for showing variation between unit types.
Like what you see?
Let’s talk about how we can bring your vision to life.