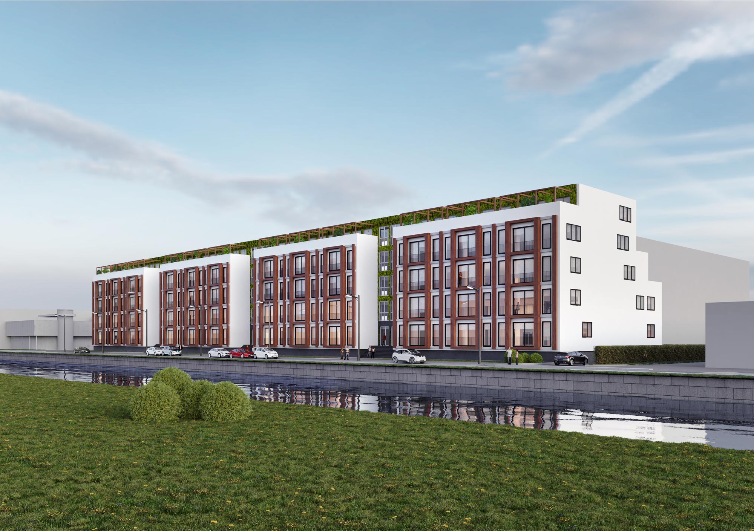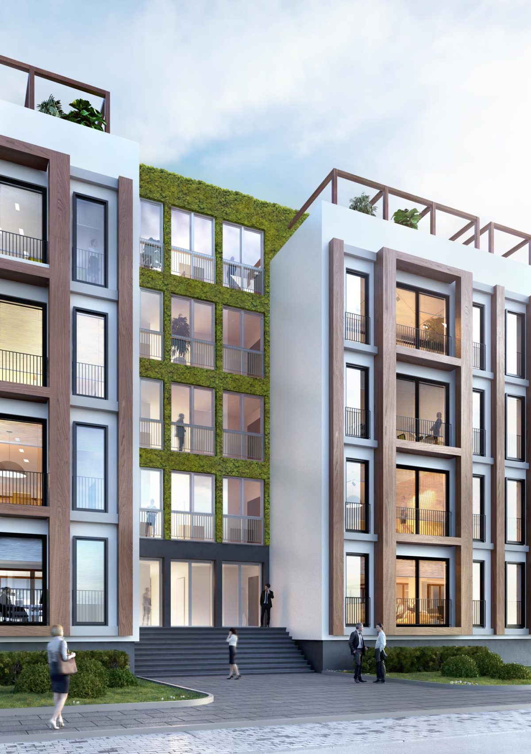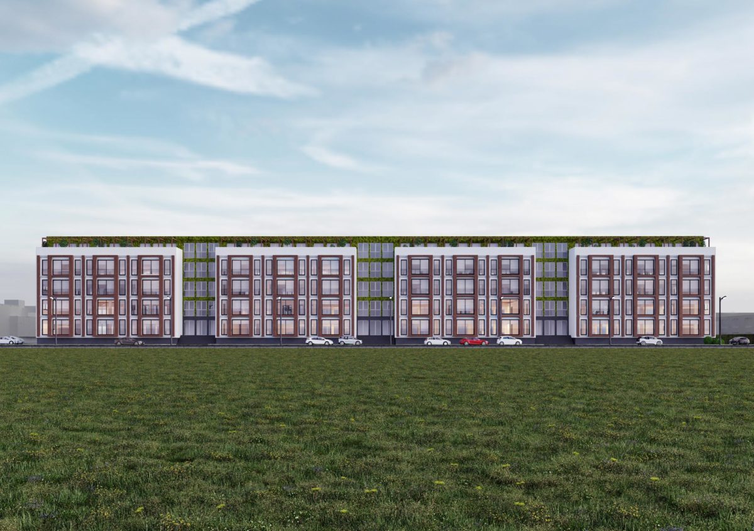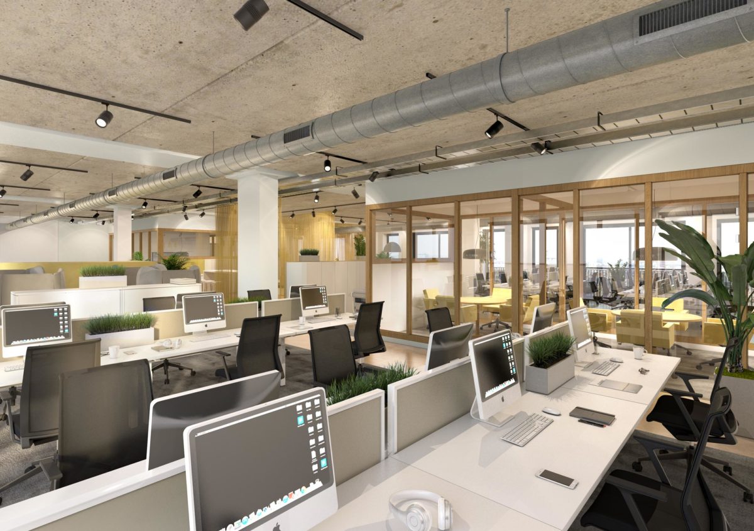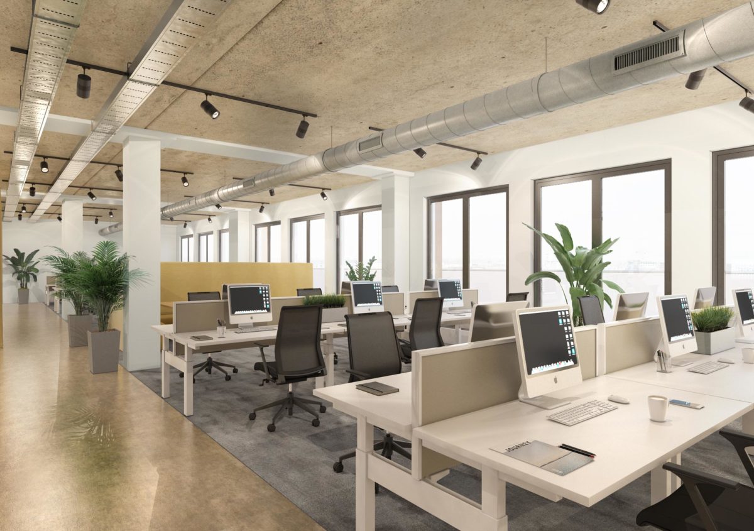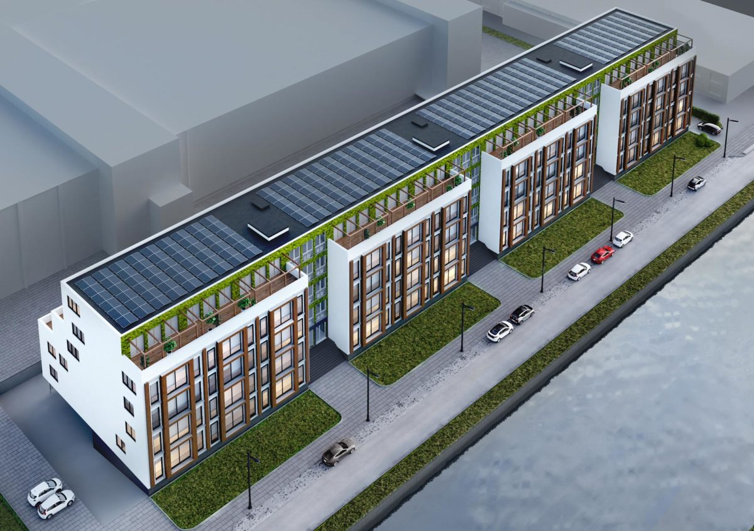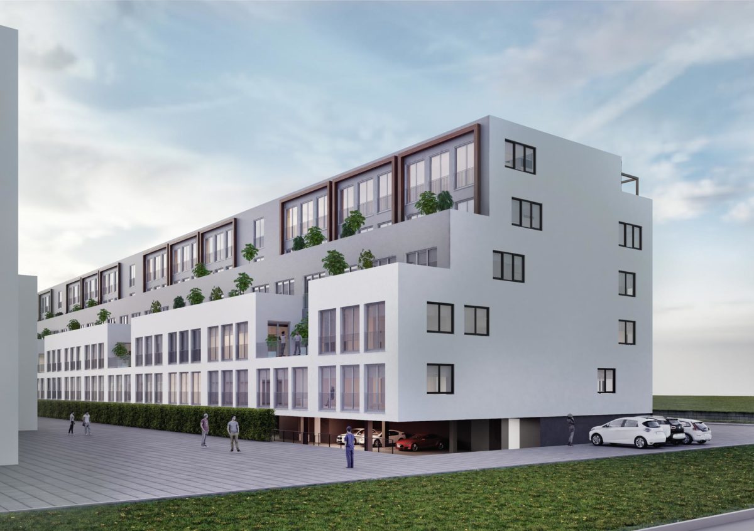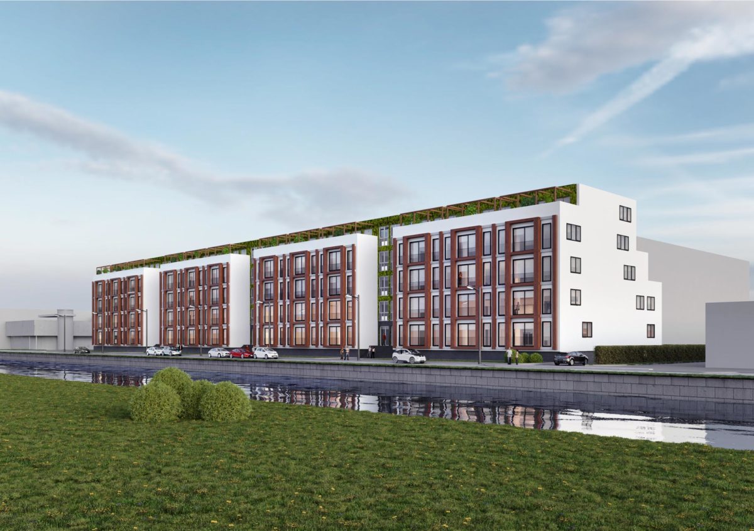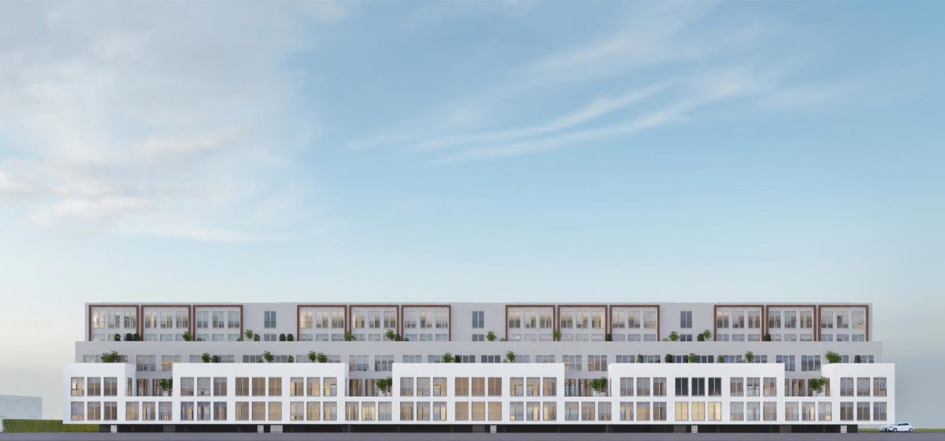About
Exterior and interior 3D visualization for a modern sustainable office building located in the Amstel Business Park area, within the Amsterdam Ring Road. The photorealistic architectural CGI content was created by the talented 3D artists from the Frame+View studio.
We are proud to have visualized the spectacular concept made by the experienced architectural bureau Storimans Wijffels Architecten BV. Our work on the project included the creation of architectural three-dimensional models of the building from different angles, inscribed in the environment. Specialists from our studio also developed a visualization of office premises, demonstrating all the advantages of coworking spaces.
The task was to set up a specific mood for the images to showcase the originality of the client’s project. Office spaces depicted in detail are connected by horizontal and vertical entrances and exits in order to optimally link the workspace and the people in it.
Ranging in size from 2500 m² to 10,000 m², the building combines an industrial look with natural materials. The exterior images with green facades contain the surrounding natural scenes with the water of Weespertrekvaart in front of the facility. The area behind the construction allocates to gardens and sports fields.
Being a sustainable all-electric building with energy label A, deKade doesn’t use gas. Parking spaces are situated under the structure with charging options for electric cars. Heating and cooling takes place by means of a ground-based heat pump system and ventilation with heat recovery ensures sufficient fresh air. The roof is covered with solar panels for sustainable electricity generation.
Contact us if you are looking for a 3D visualization solution for your project.


