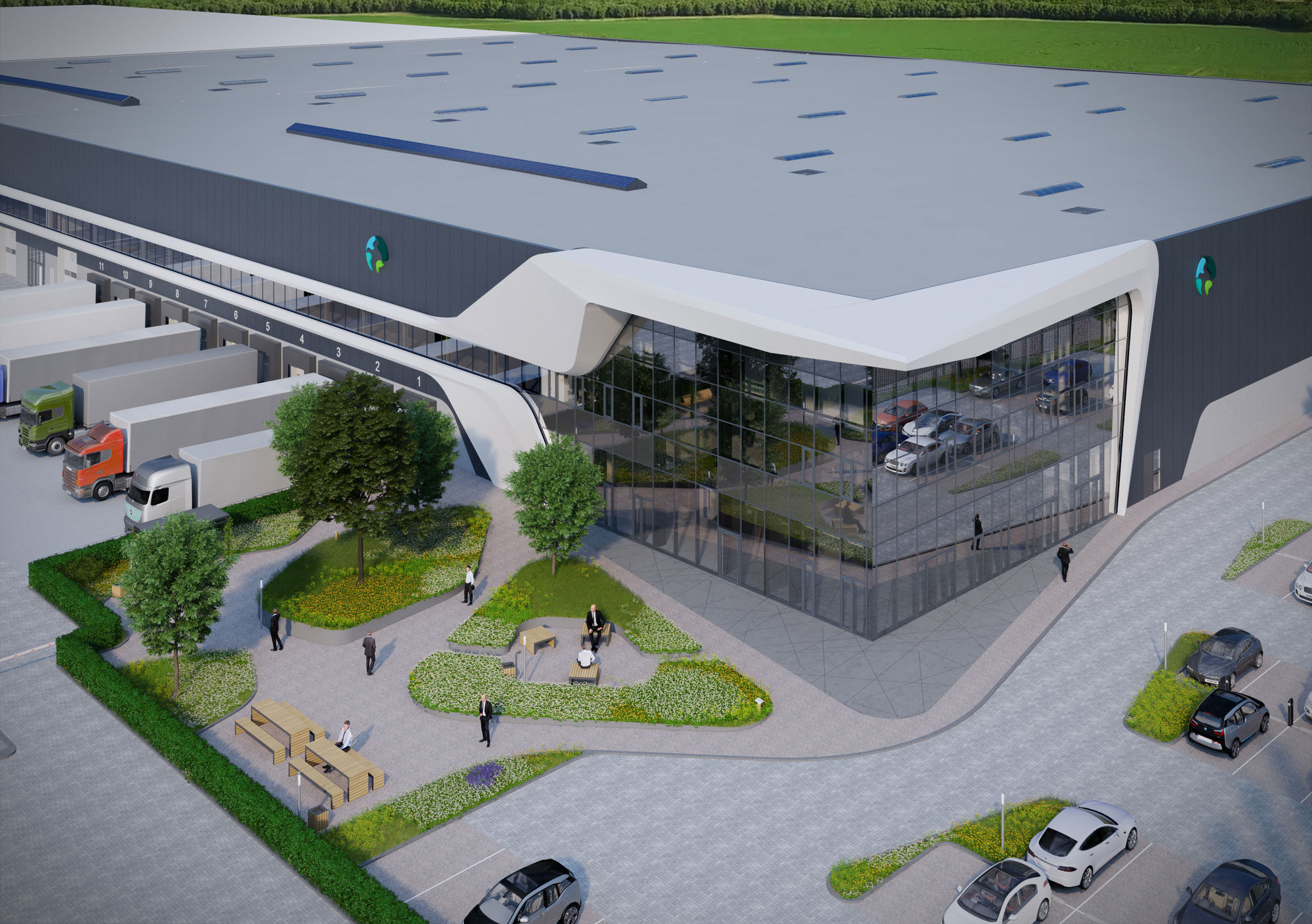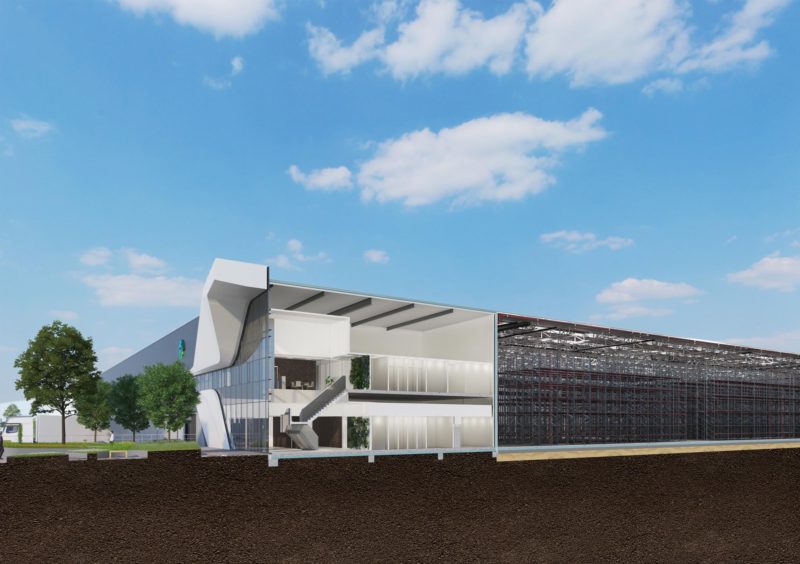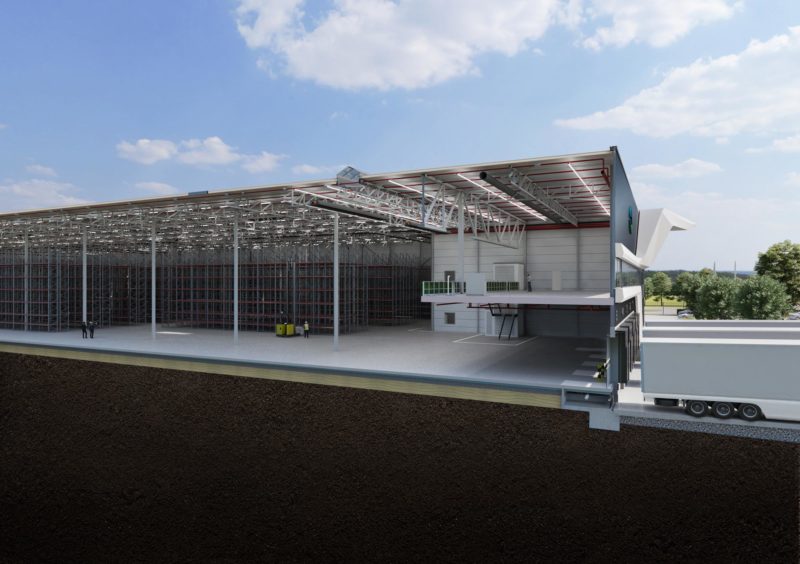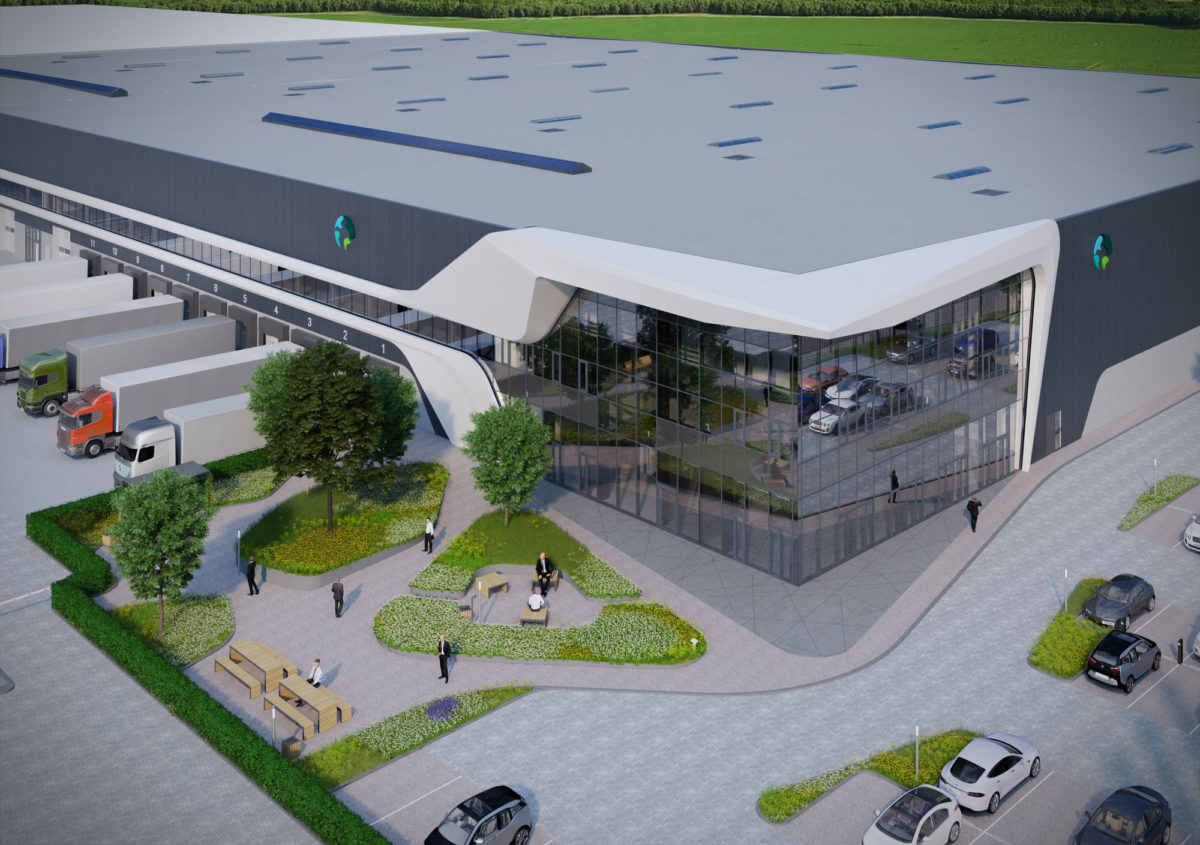About
Tilburg DC-5 is a 26.000 square meter facility, which has achieved WELL Certified™ Gold. It’s the first fully fitted logistics project worldwide to receive the complex Gold-level certificate which guarantees the high standard of buildings. Frame+View, together with Okijk! Virtuele tours , developed a 360 experience explaining all design decisions made to create a pleasant and healthy work environment.
Park Tilburg is located in Southern Netherlands, one of the fastest-growing logistics markets in the country. The architectural design reflects the client’s approach to environmental protection, social responsibility, and business management. The Virtual Reality of the building showcases LED lighting, cool roofs, and water-saving solutions.
Interactive tour presents skylights and clerestory windows and recycled and locally sourced construction materials. The interior of the warehouse includes several green areas. An improved ventilation system smarts the indoor climate, and special materials optimize the acoustics within the distribution facility. The green wall makes the interior more atmospheric and improves air quality.
Frame+View created a rendering of the facade of the building with large glass surfaces, even at the mezzanine level, which contribute to the maximum increase in daylight penetrating the building. The interior and exterior are designed as a single whole space for employees working both in the office and in the warehouse. Exterior areas are made with great attention and include green areas, recreation areas, and footpaths.






