WELL-Certified Logistics Center
Prologis Tilburg DC5
A logistics center unlike any other—visualized through still imagery and a 360° tour to showcase the WELL Standard, sustainability, and workplace well-being.
About
Frame+View was commissioned to visualize the unique qualities of Prologis Park Tilburg DC5—a next-generation logistics facility developed to meet the WELL Building Standard. As part of the visual package, we created both high-end stills and an interactive 360° tour to help communicate the building’s human-centric design and sustainable features. These assets were used to engage stakeholders across development, marketing, and internal communications.
details
Client: Prologis
Design: Johan de Vries Architect
Interior Architecture: DoepelStrijkers
Year: 2018
Scale: 25,803 m²
Status: Completed
Services: 3D Modeling, Still Imagery, 360° Virtual Tour
WELL Certified Building Visualization
Prologis Park Tilburg DC5 is one of Europe’s first logistics buildings to receive WELL Certified™ Gold. Frame+View created 3D visualizations and a 360° tour to highlight the human-centered aspects of this design—light, comfort, and material calm.
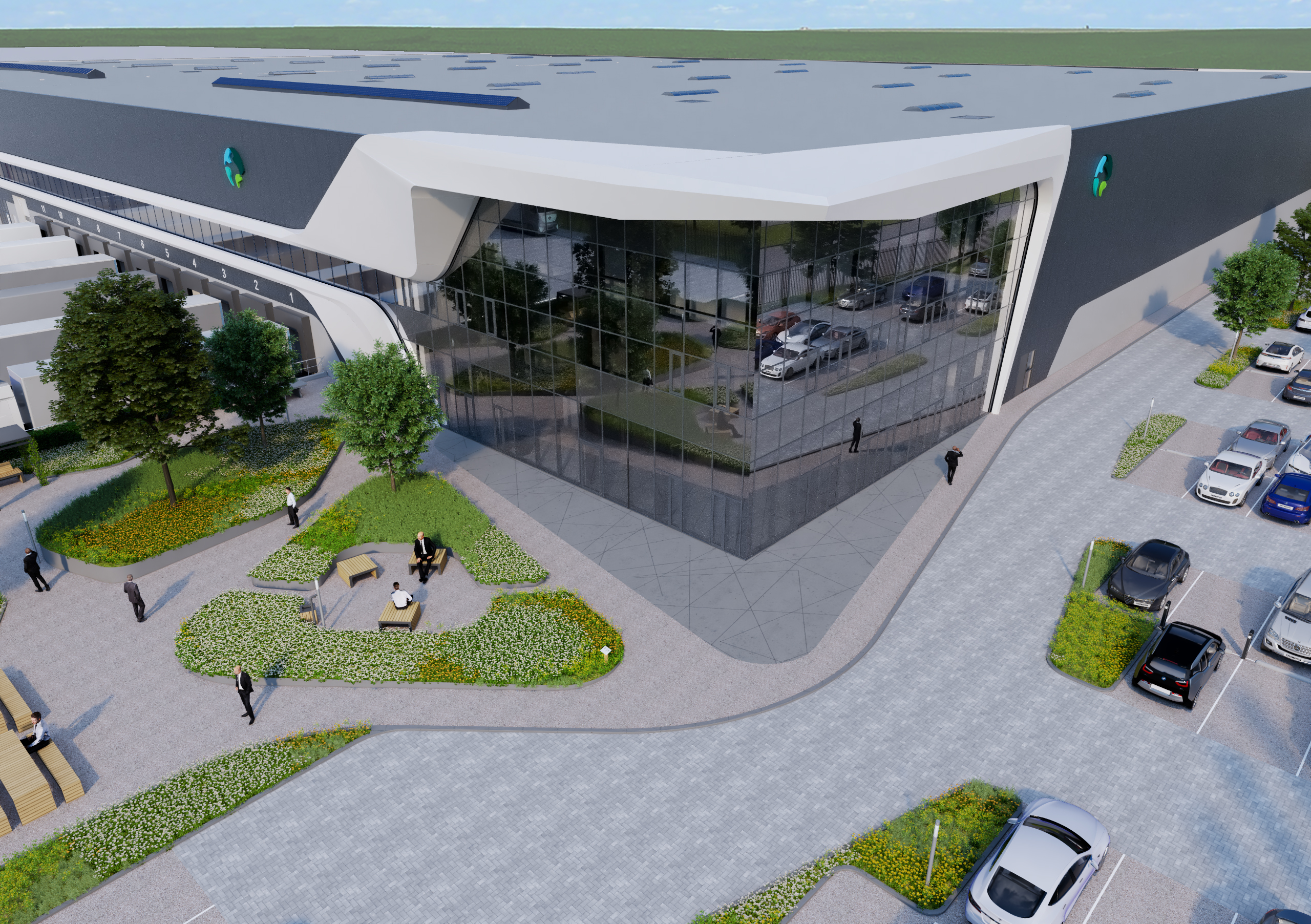
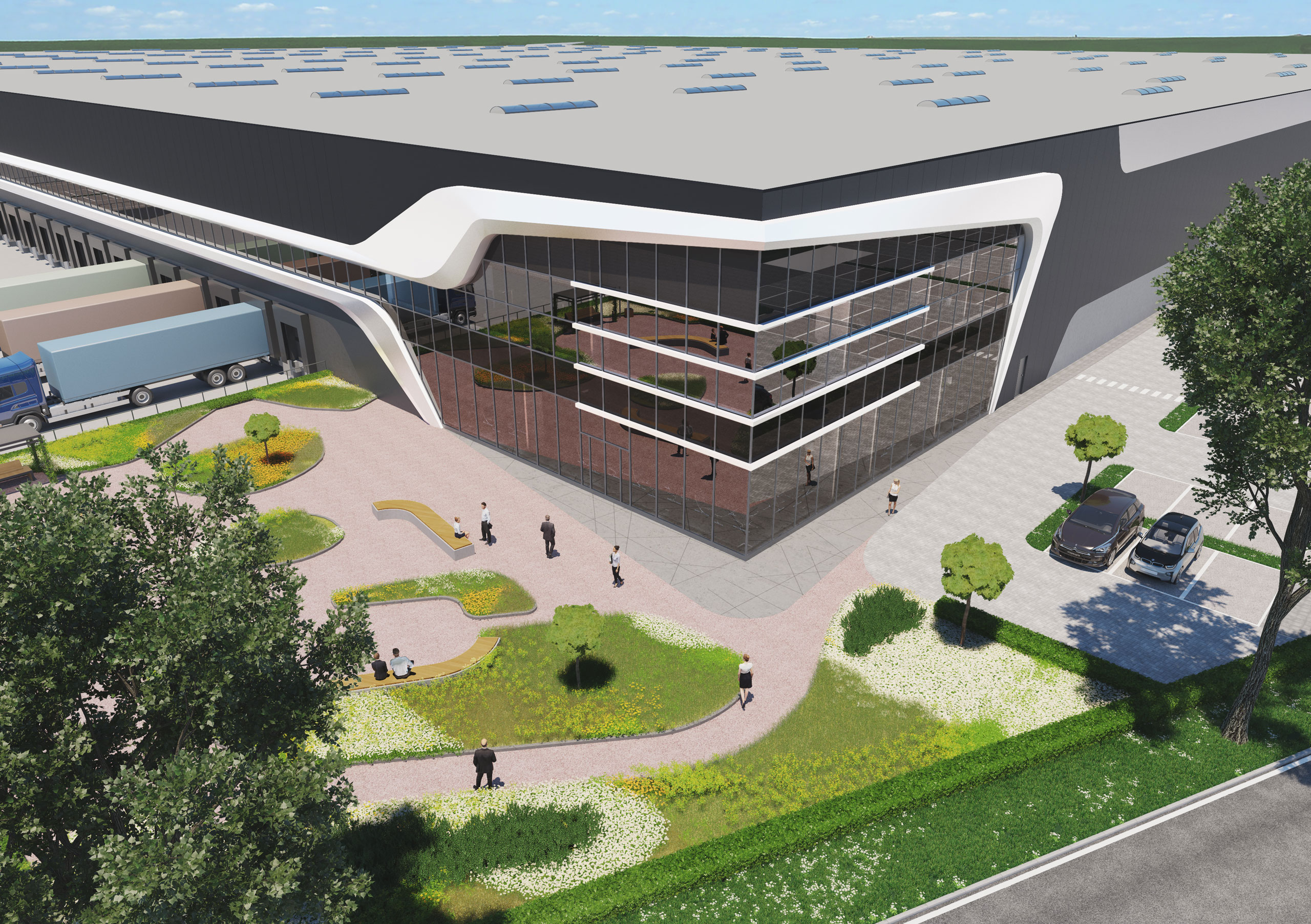
Design Evolution in Progress
The 360° tour was created during an earlier design phase and is based on an initial rendering set. Since then, both the architectural design and our visualizations have evolved. The slider shows a direct comparison between the original bird’s-eye view and the refined final version—highlighting how the project and our visual clarity developed together.
The 360° virtual tour added a new layer of engagement, allowing users to explore the space interactively. We designed each camera path and hotspot to draw attention to WELL features—green walls, daylight access, and wellness-supporting zones—without overwhelming the viewer.
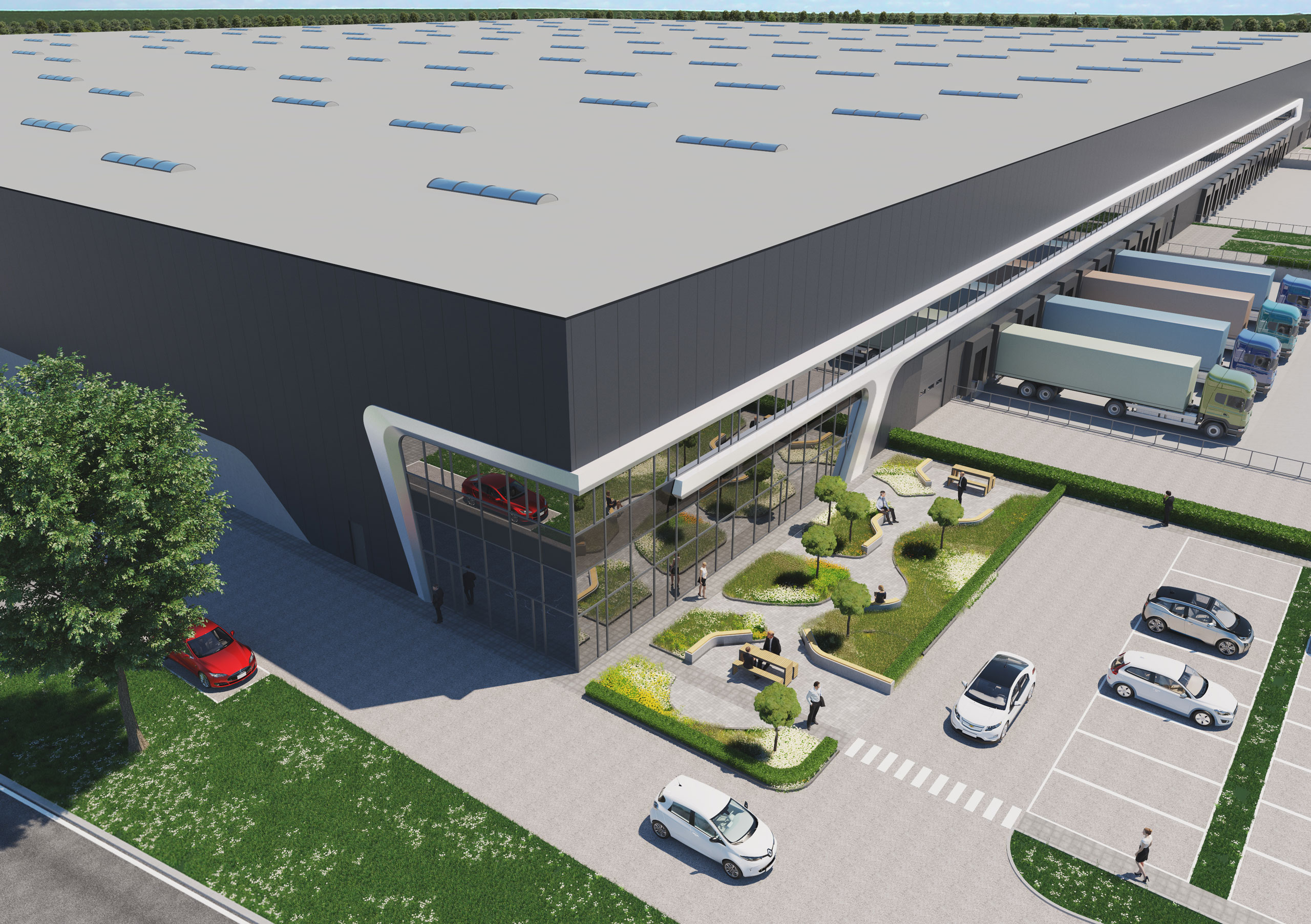
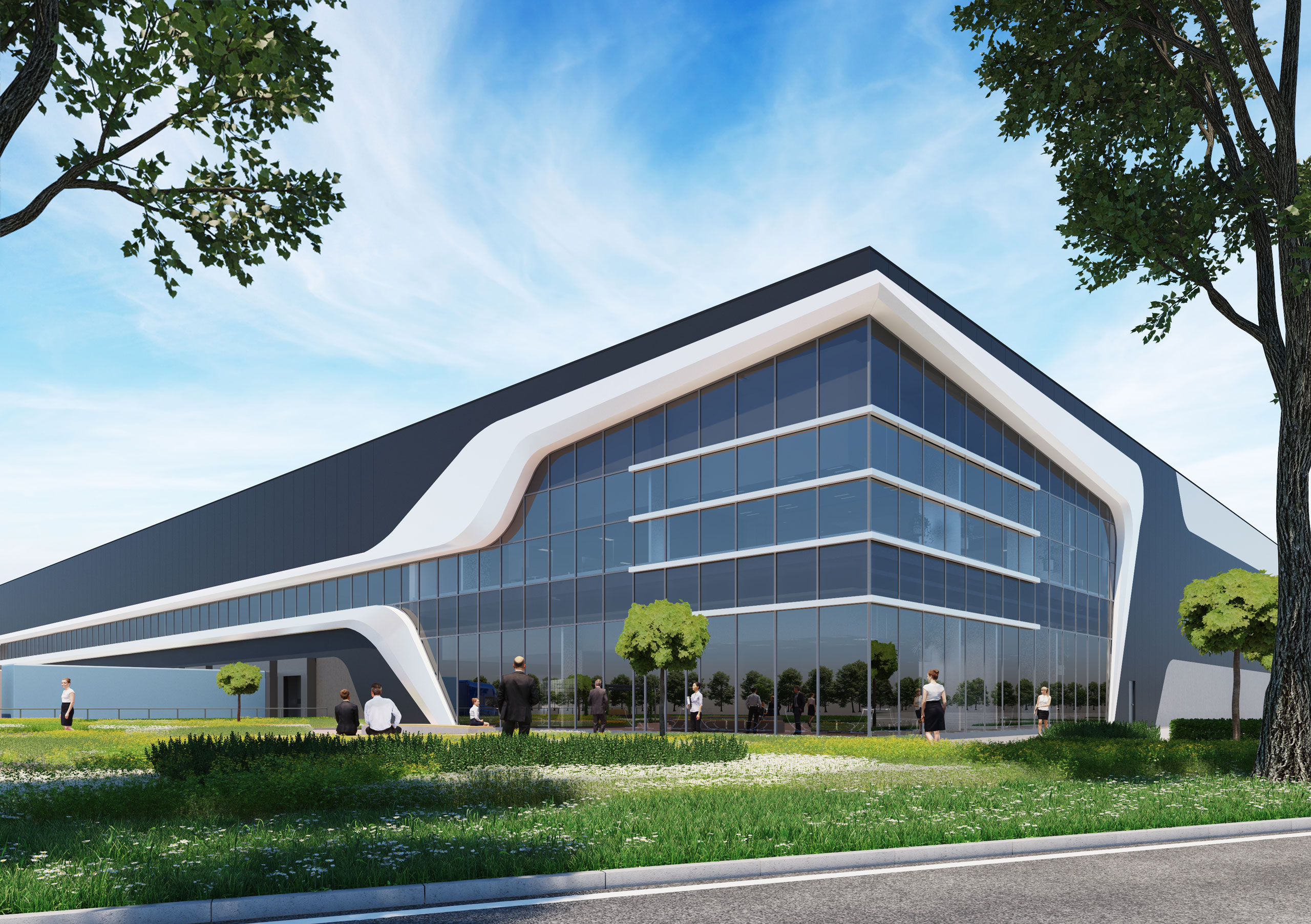
Material and lighting choices were key to shaping the building’s tone. Soft textures, natural hues, and subtle shadow play helped us express a calm, focused work environment. Our 3D models and custom textures were developed to reflect the real material palette as closely as possible.
By combining cinematic stills with immersive storytelling, we helped Prologis communicate not only the building’s design, but the values behind it—a forward-thinking space where architecture actively supports well-being.
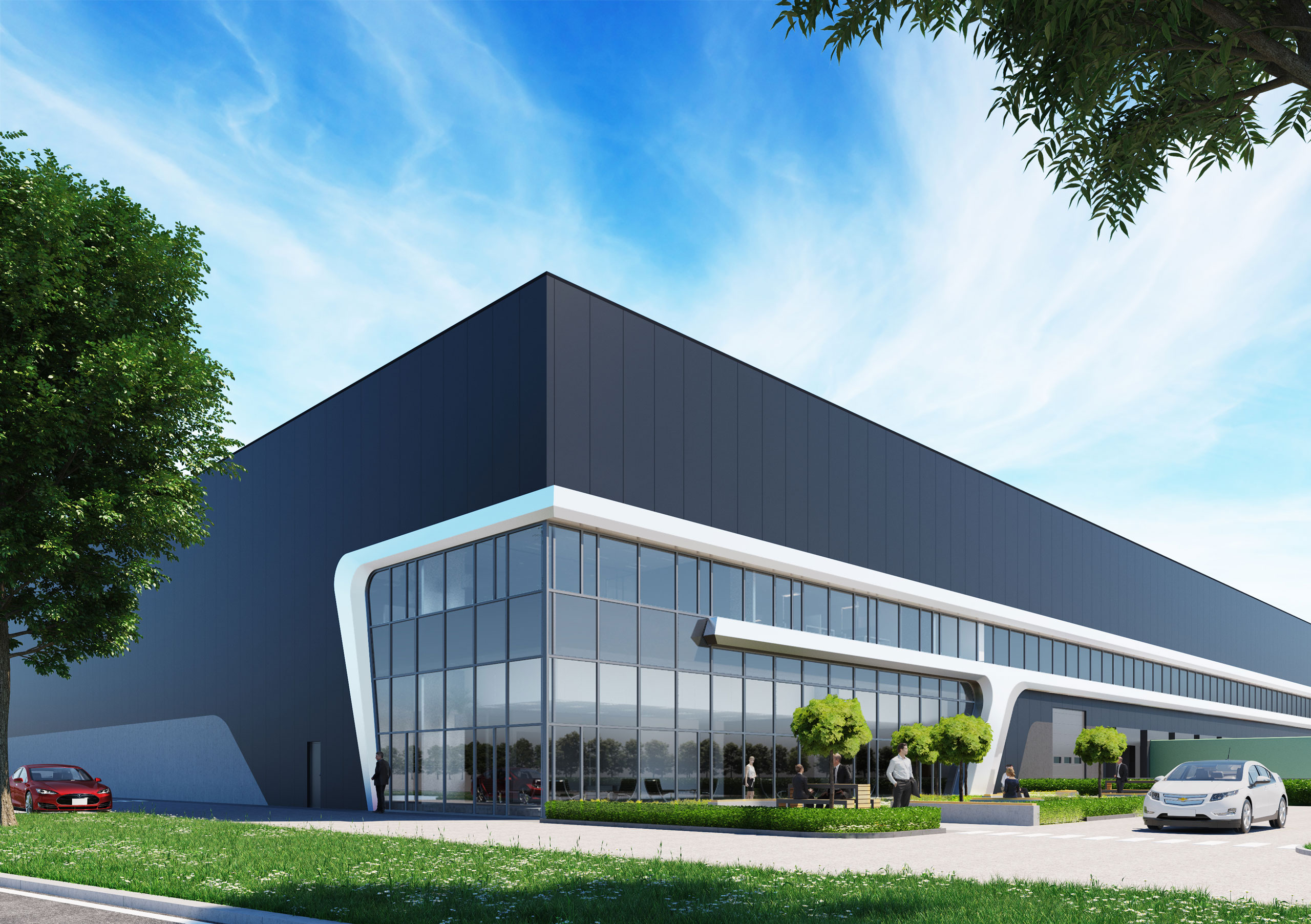
Thinking Beyond Still Images?
This project also included a 360° virtual tour—an interactive experience designed to showcase the WELL Standard in an engaging, self-guided format.
We create immersive, web-based tours for real estate, hospitality, and product spaces.