Ensuite Office Amsterdam
A forward-thinking development
A workspace envisioned for tomorrow, visualized today—our CGI, aerial photography, and design insights highlight Ensuite’s seamless urban integration.
About
Ensuite is a modern office development in Amsterdam’s Schinkelkwartier, commissioned by Gerose VGO B.V. The project is designed to blend sustainability with urban growth, creating a contemporary workplace that meets future demands. Frame+View contributed by providing 3D modeling, CGI still imagery, drone photography with CGI integration, and workplace consultancy for the interior design concept.
details
Client: Gerose VGO bv
Year: 2017-2025
Scale: 10500m2
Status: Under construction
Services: 3D Modeling, Drone Photography, Still Imagery, Interior Design
A Sustainable and Integrated Development
Ensuite is located in Bedrijventerrein Schinkel — a former industrial area between the Schinkel waterway and the A10 ring road — now transforming into a dynamic, mixed-use district. In the coming decades, the area will house 22,000 residents and offer workspace for 45,500 professionals, making it a key part of Amsterdam’s urban growth.
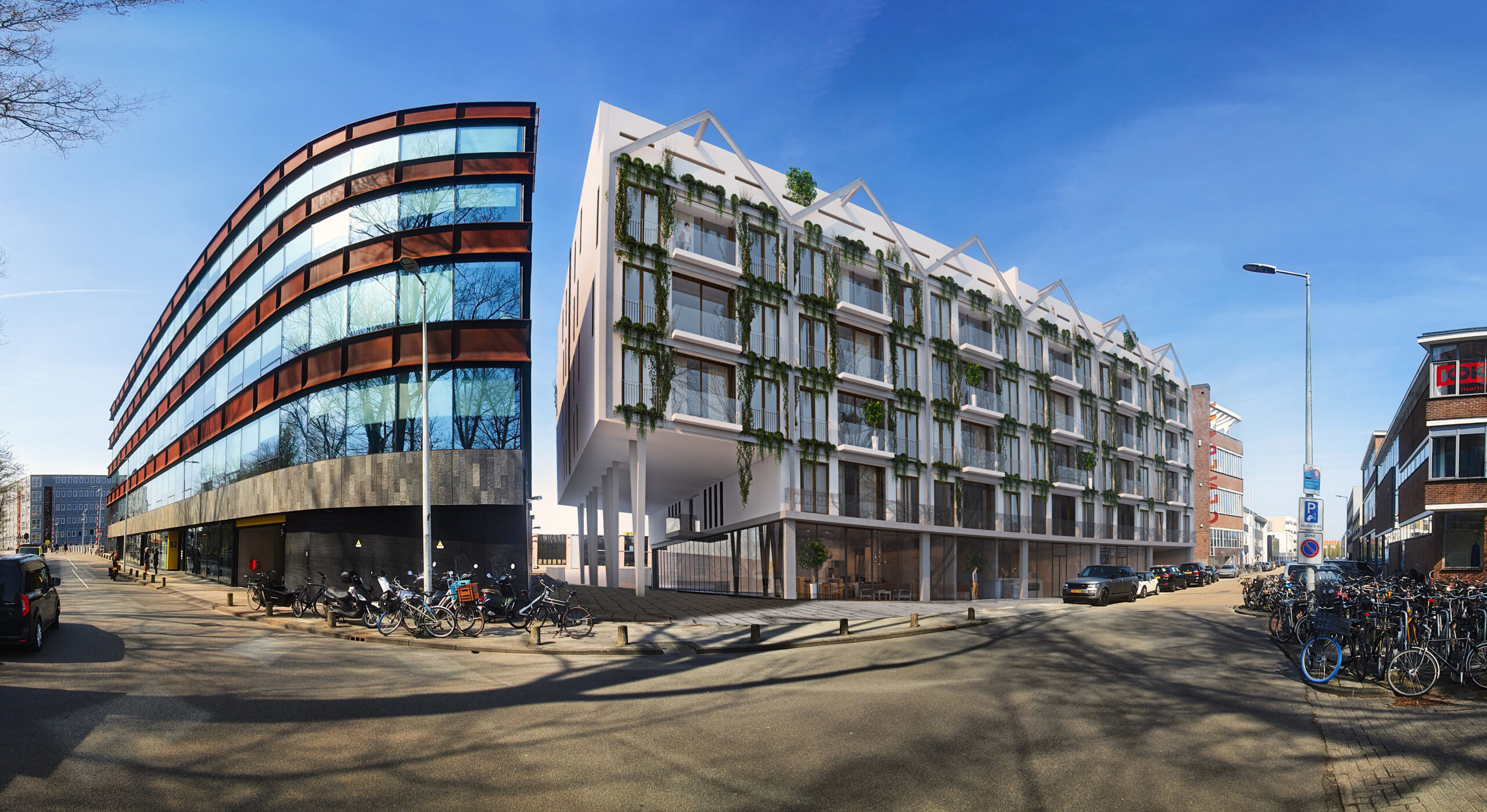
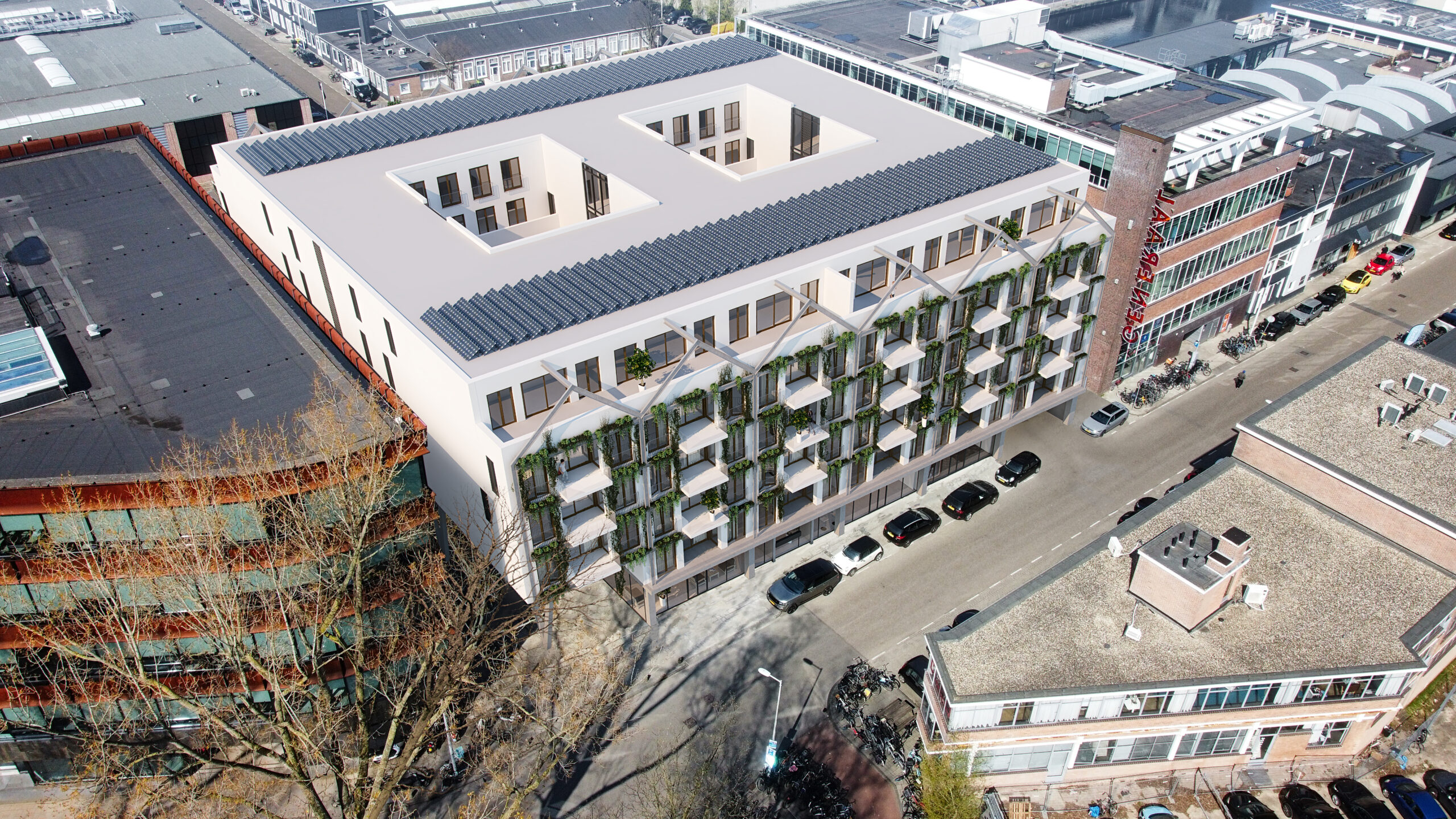
A defining feature of Ensuite is the integration of a central cycling route linking Amsterdam Zuid to Nieuw-West. This route passes through the ground floor via an architectural cut-out, seamlessly connecting to a newly constructed bridge. High-quality drone photography and CGI montages illustrate this integration, merging the development with its evolving surroundings.
Ensuite’s architecture balances modern office functionality with residential-inspired design. The building provides 10,500 m² of net rentable office space, delivered turn-key in the signature Gerose style. Its dual façade maximizes views of both the water and the street, while a central patio ensures abundant natural light within the workspace, enhancing the overall work environment.
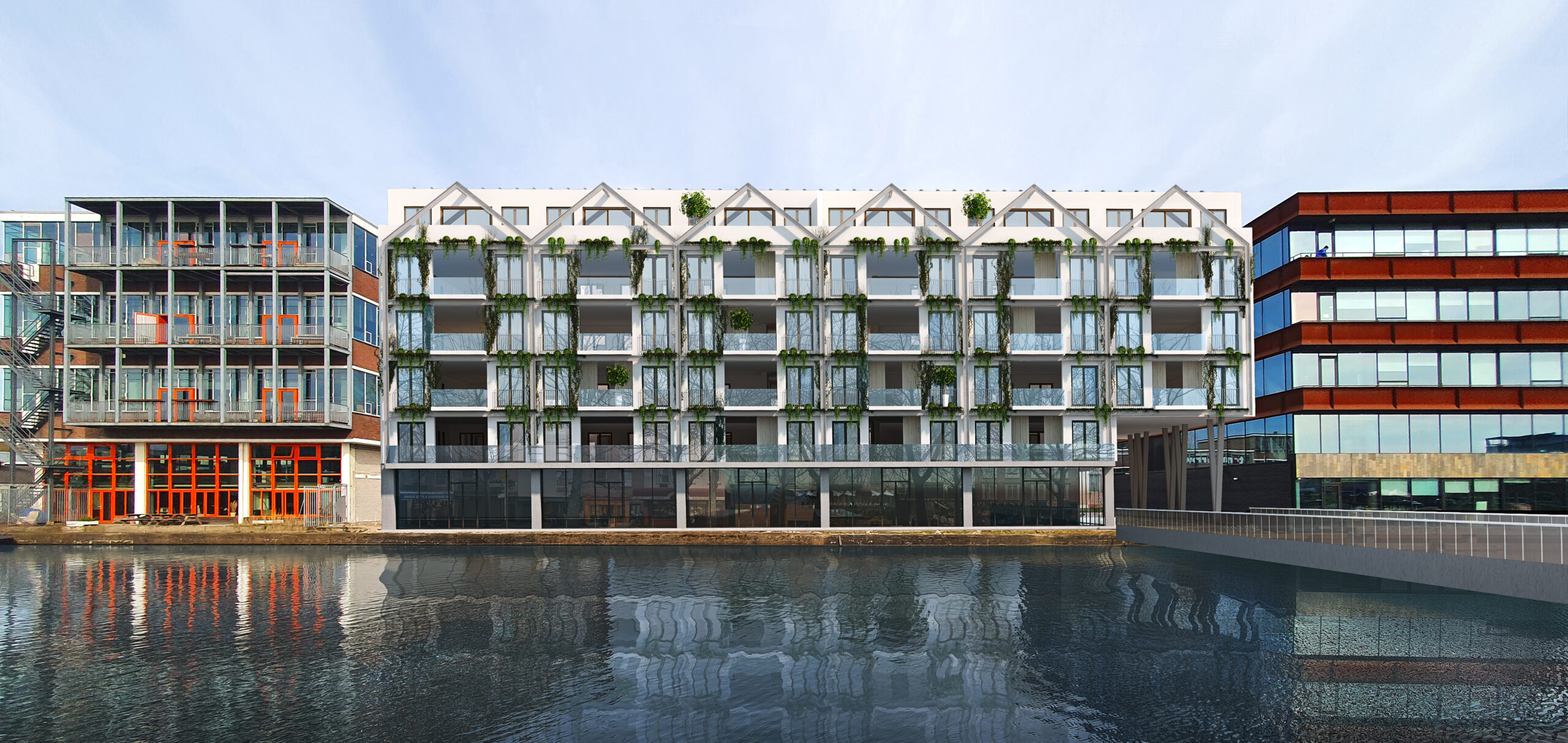
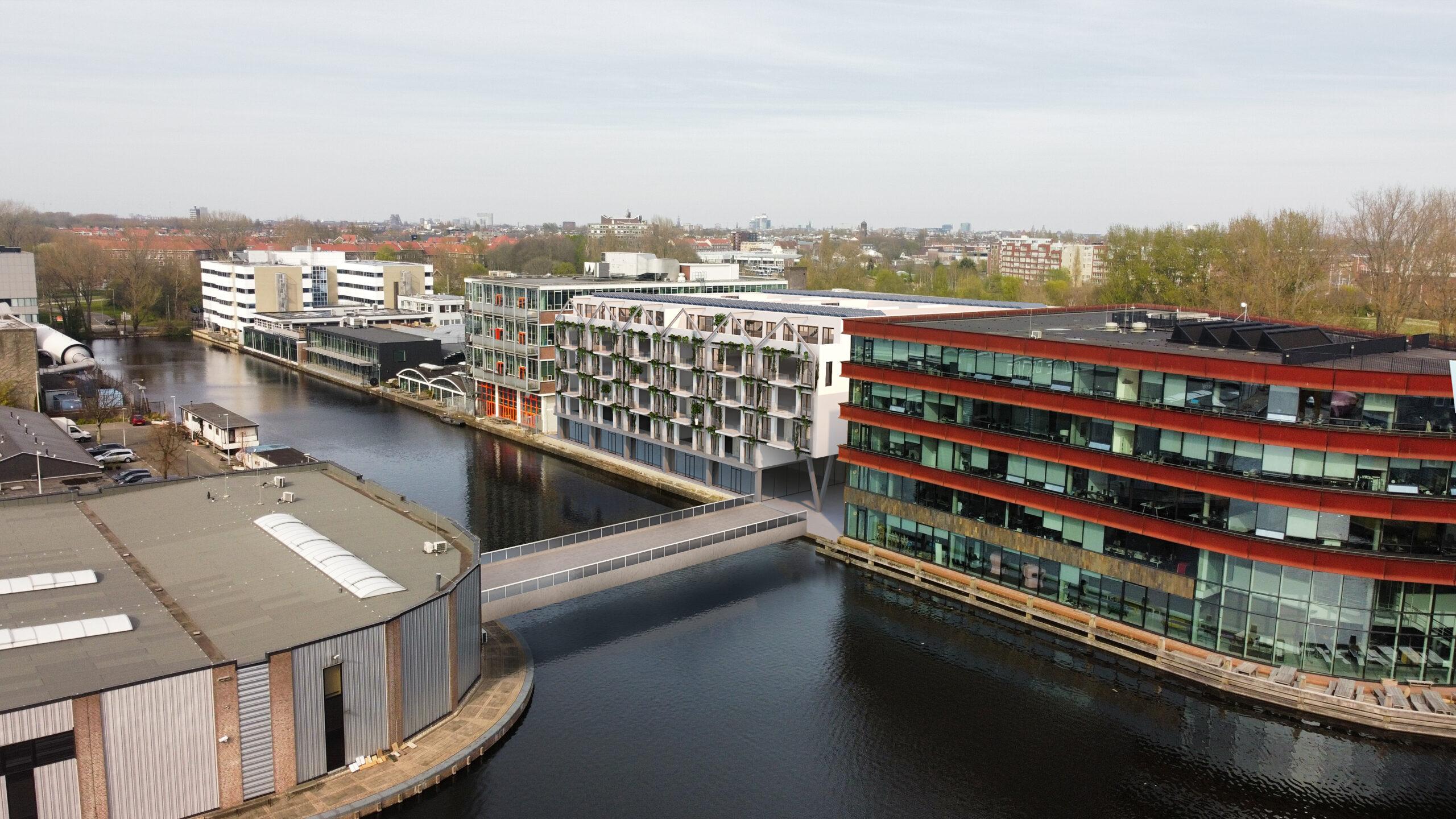
The project prioritizes sustainability, with a fully fossil-free design and official green certification. Underground, 78 dedicated parking spaces offer accessibility, while four high-capacity elevators provide efficient movement throughout the building. Construction began in Q2 2023, with completion expected by mid-2025
Frame+View created detailed CGI visualizations to highlight the modern aesthetic and seamless integration of Ensuite into its surroundings. These renderings emphasize how the building interacts with the evolving district, illustrating its role in Amsterdam’s future urban landscape. Additionally, photomontages incorporating drone photography and CGI representations showcase the cycling route and bridge as key elements of the development
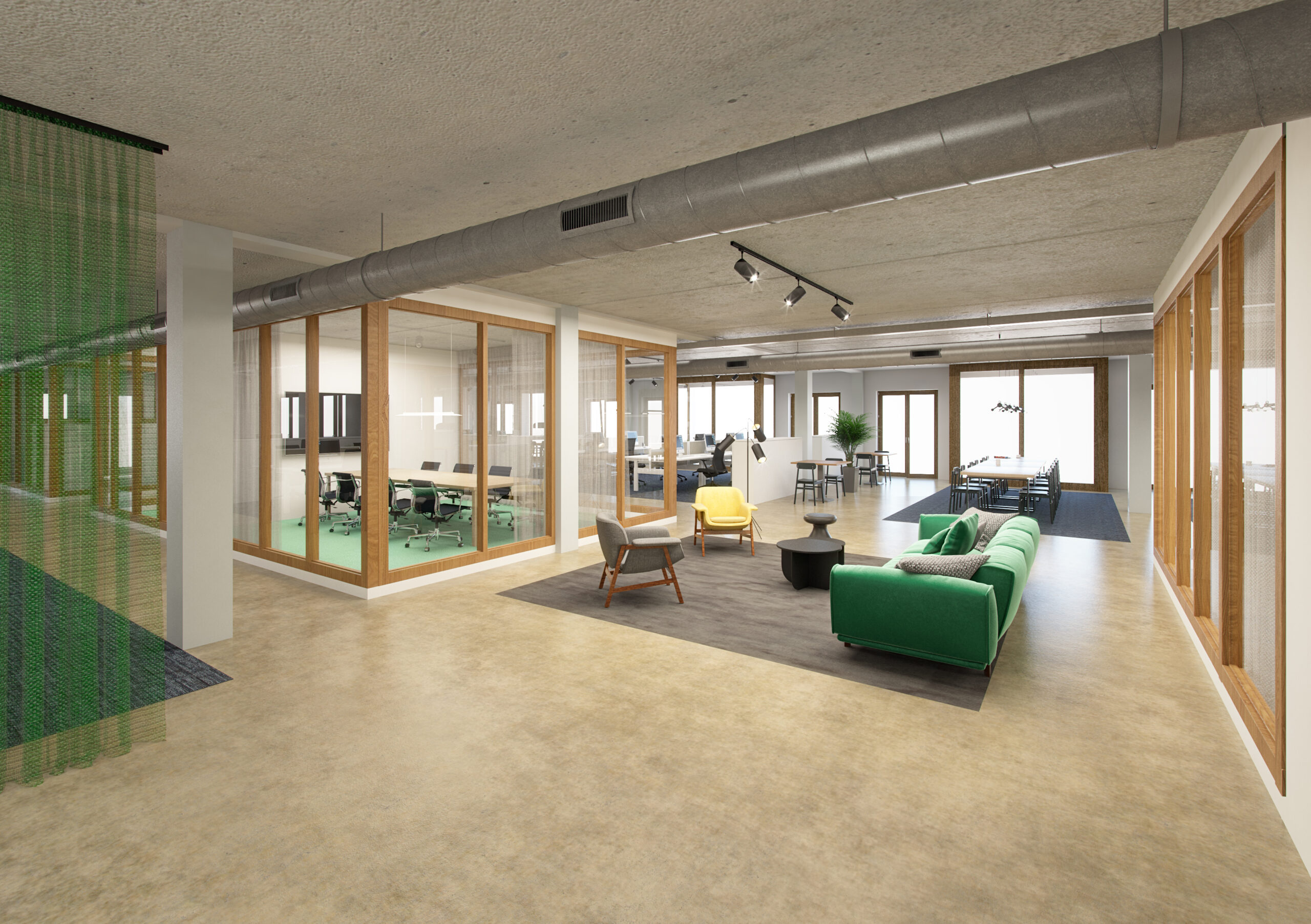
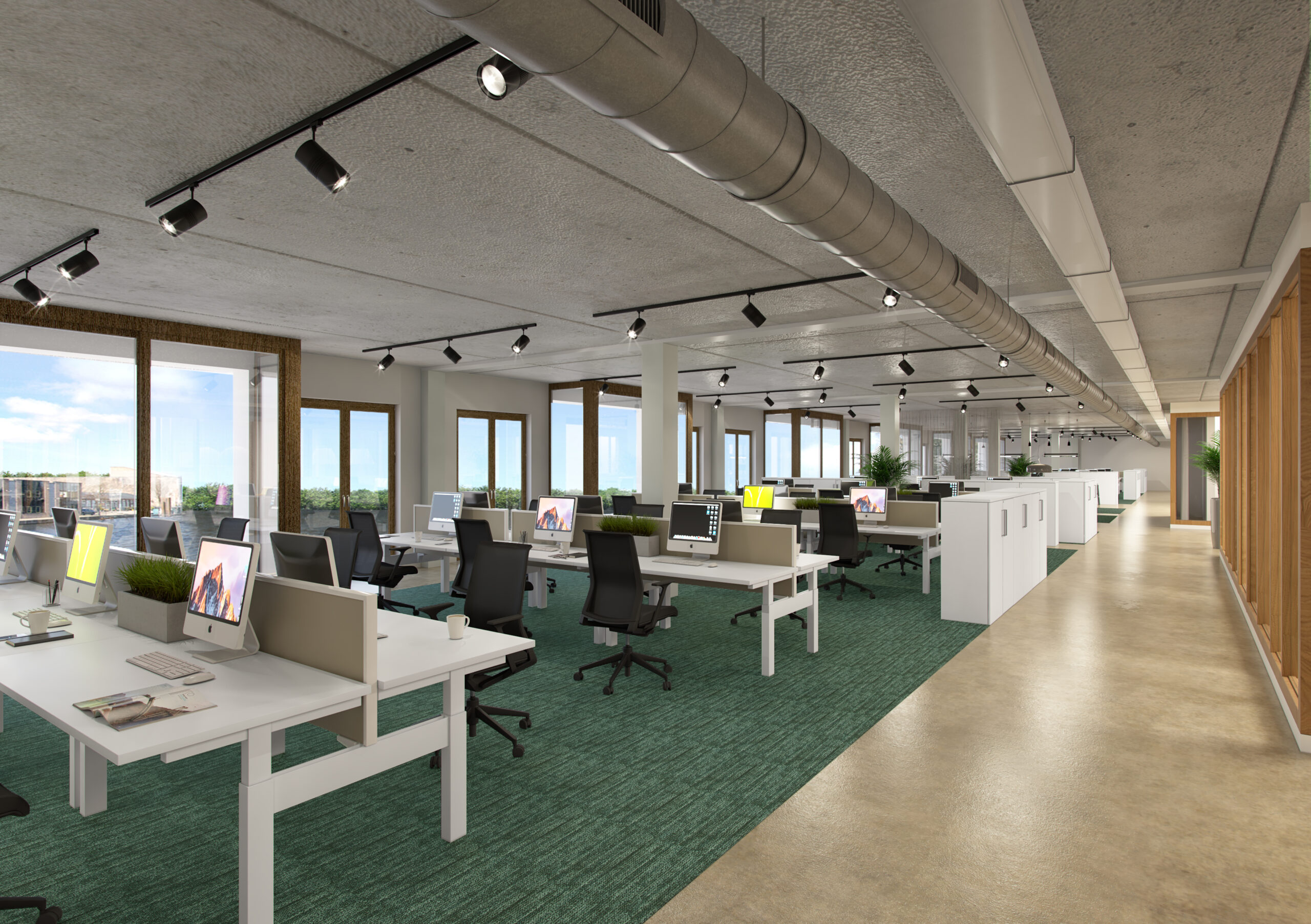
Beyond visualization, Frame+View provided workplace consultancy to refine the interior concept, ensuring a functional and adaptable office environment. The design supports both collaborative and private workspaces, maintaining a strong connection between the interior and exterior, reinforcing the project’s vision for a future-ready workplace.
Ensuite is more than just an office building—it represents the next generation of sustainable workspaces in Amsterdam. By combining architectural excellence, mobility, and environmental responsibility, it sets a new benchmark for office developments in the city.
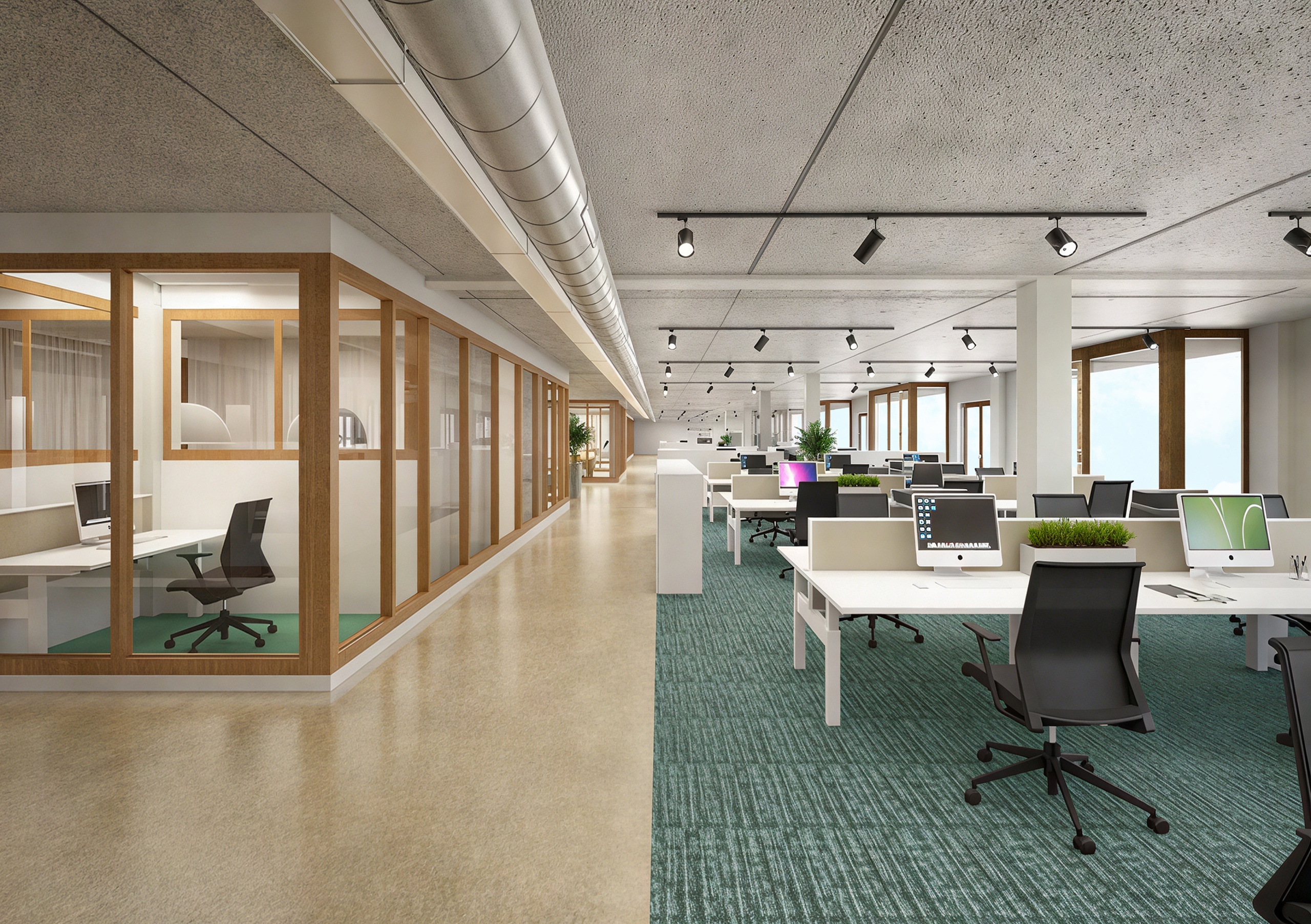
Like what you see?
Let’s talk about how we can bring your vision to life.