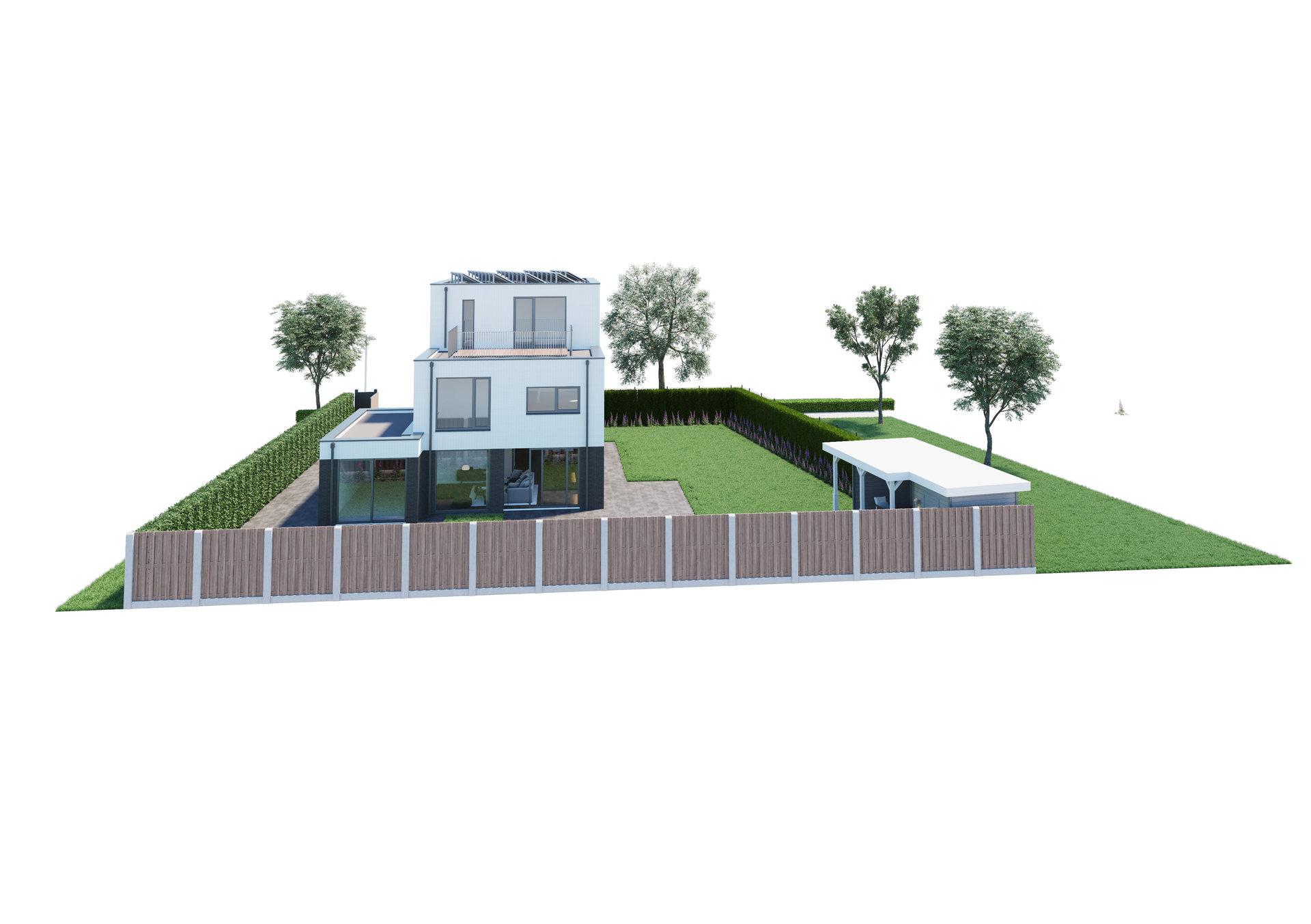Modern Villa
Noorderplassen
Set on a spacious corner plot in Almere’s waterfront district, this single-family villa blends crisp lines, family comfort, and modern architectural rhythm — captured here through stills and a 360° spin.
About
Frame+View created the sales visuals for this freestanding villa, developed by HBA Projectontwikkeling and designed by BDG Architecten. Built in 2020, the house sits on one of the largest plots in Noorderplassen. Our renders highlight the villa’s modern lines, natural light, and carefully planned living spaces — making it ideal for marketing high-end homes.
details
Client: HBA Projectontwikkeling B.V.
Design: BDG Architecten
Year: 2020
Scale: Single-family villa
Status: Built
Services: Exterior Visualization, Interior Visualization, 360° Turntable
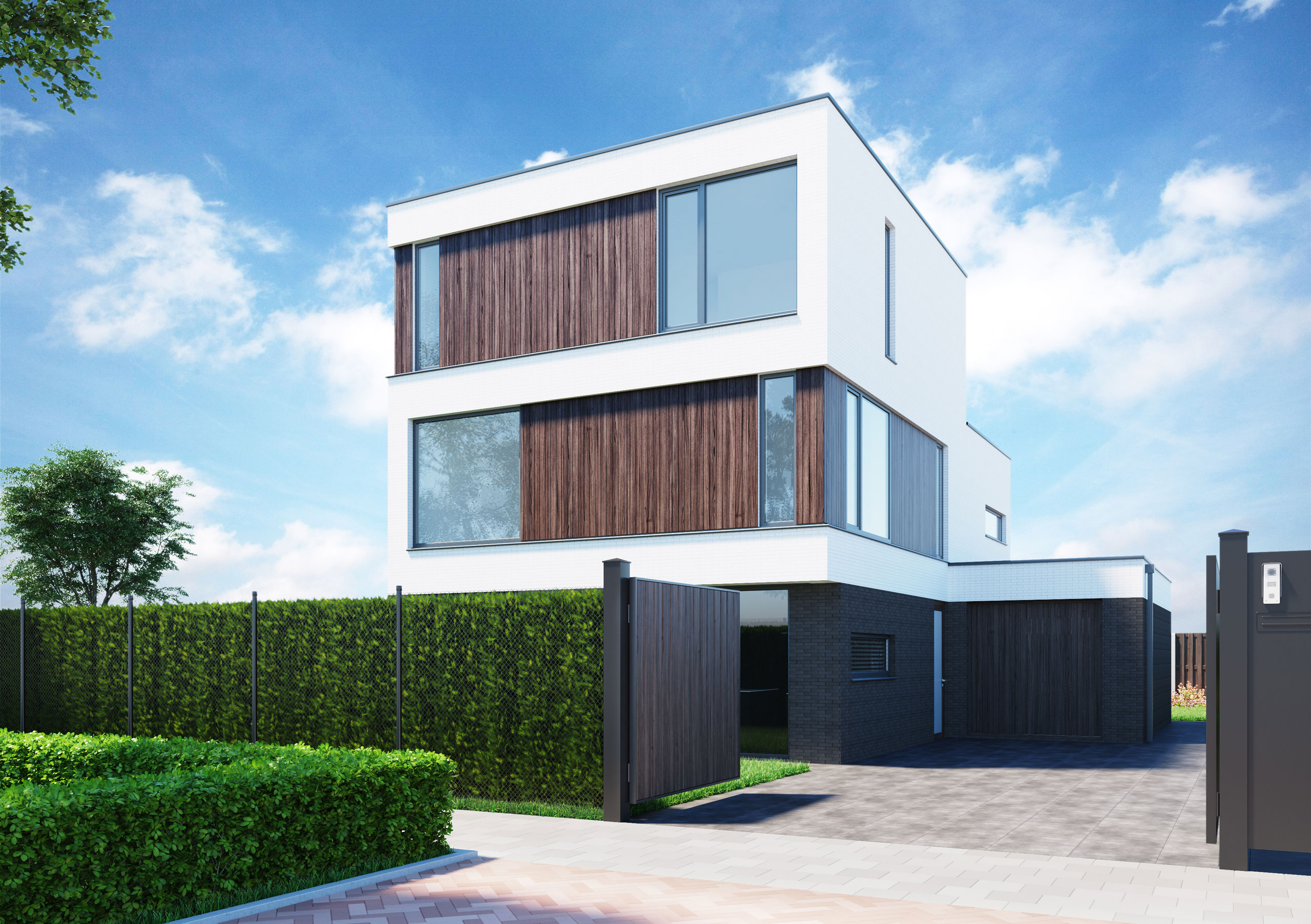
The main entrance is framed by a minimalist gate and clean horizontal lines. This low-slung design gives the villa an understated presence from the street, while maintaining privacy and a clear sense of arrival.
From above, the villa’s placement on the generous corner lot becomes clear. Defined outdoor zones and subtle landscaping support a sense of openness, privacy, and easy movement between indoor and outdoor living.
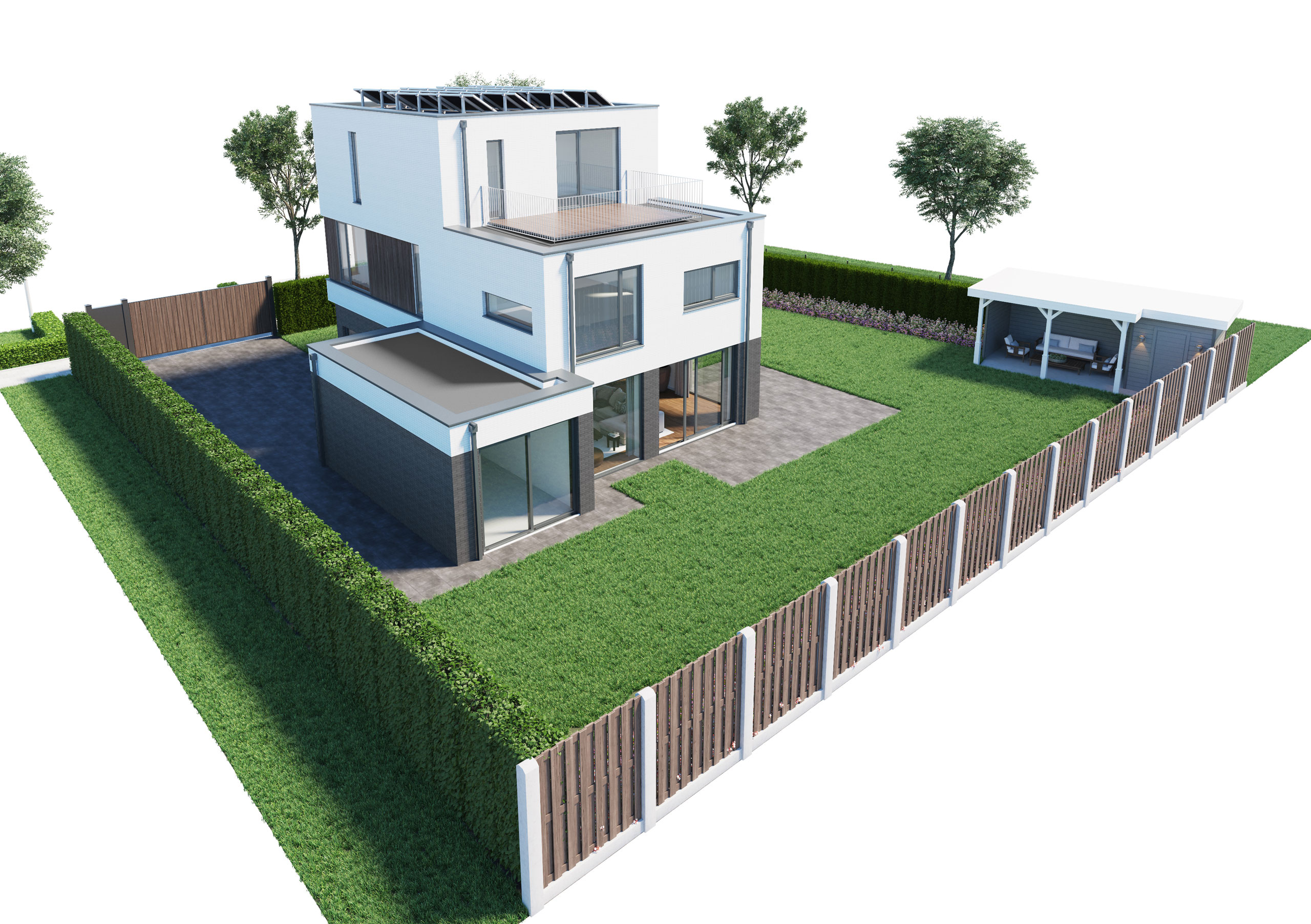
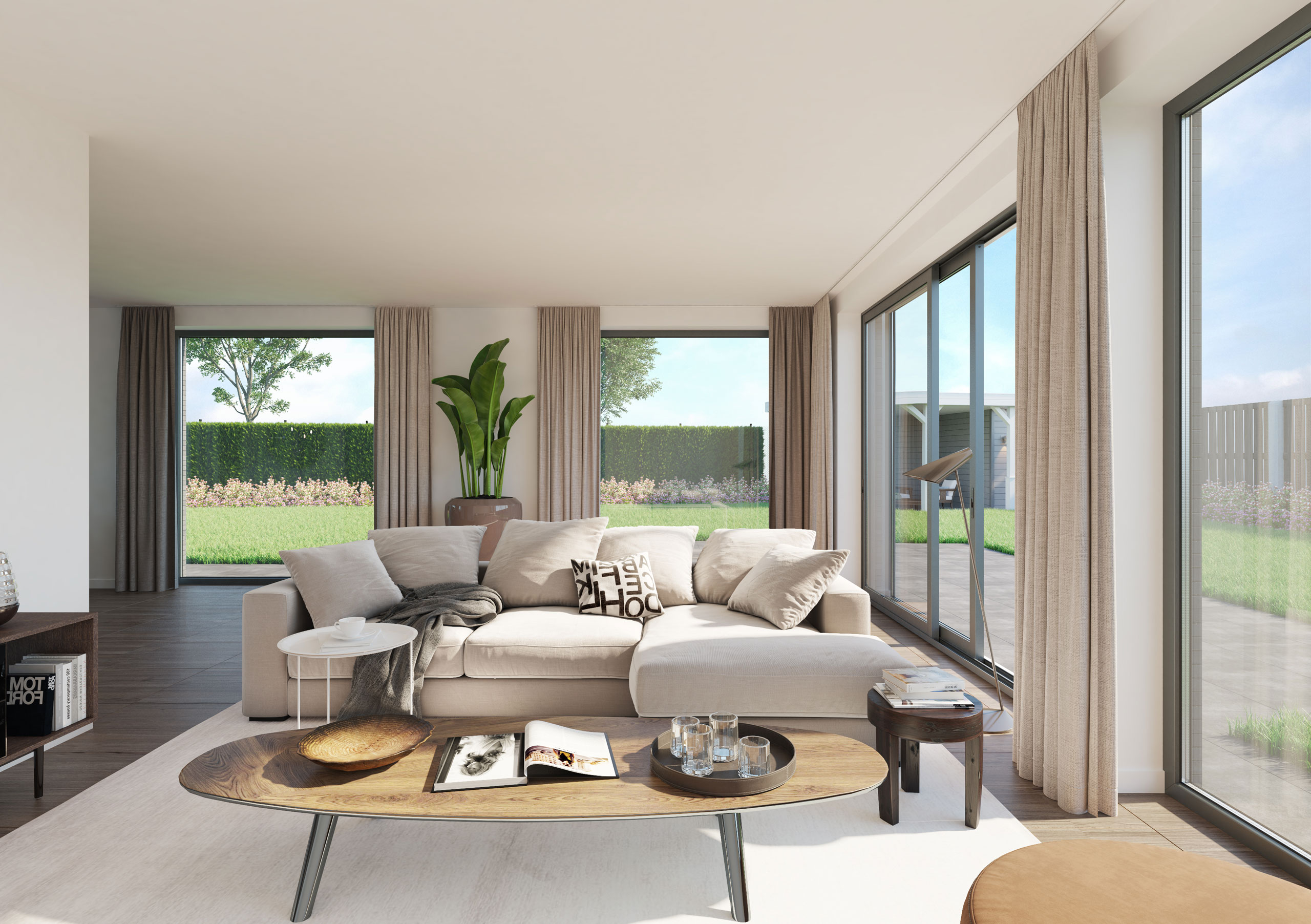
Tall glass sliding doors flood the living area with daylight. Warm tones and natural finishes soften the sharp lines of the architecture, creating a comfortable, modern atmosphere perfect for family life.
The open-plan kitchen combines function and simplicity, with a central island and sleek cabinetry. This is the heart of the home, designed for shared meals, daily routines, and easy connection to the living space.
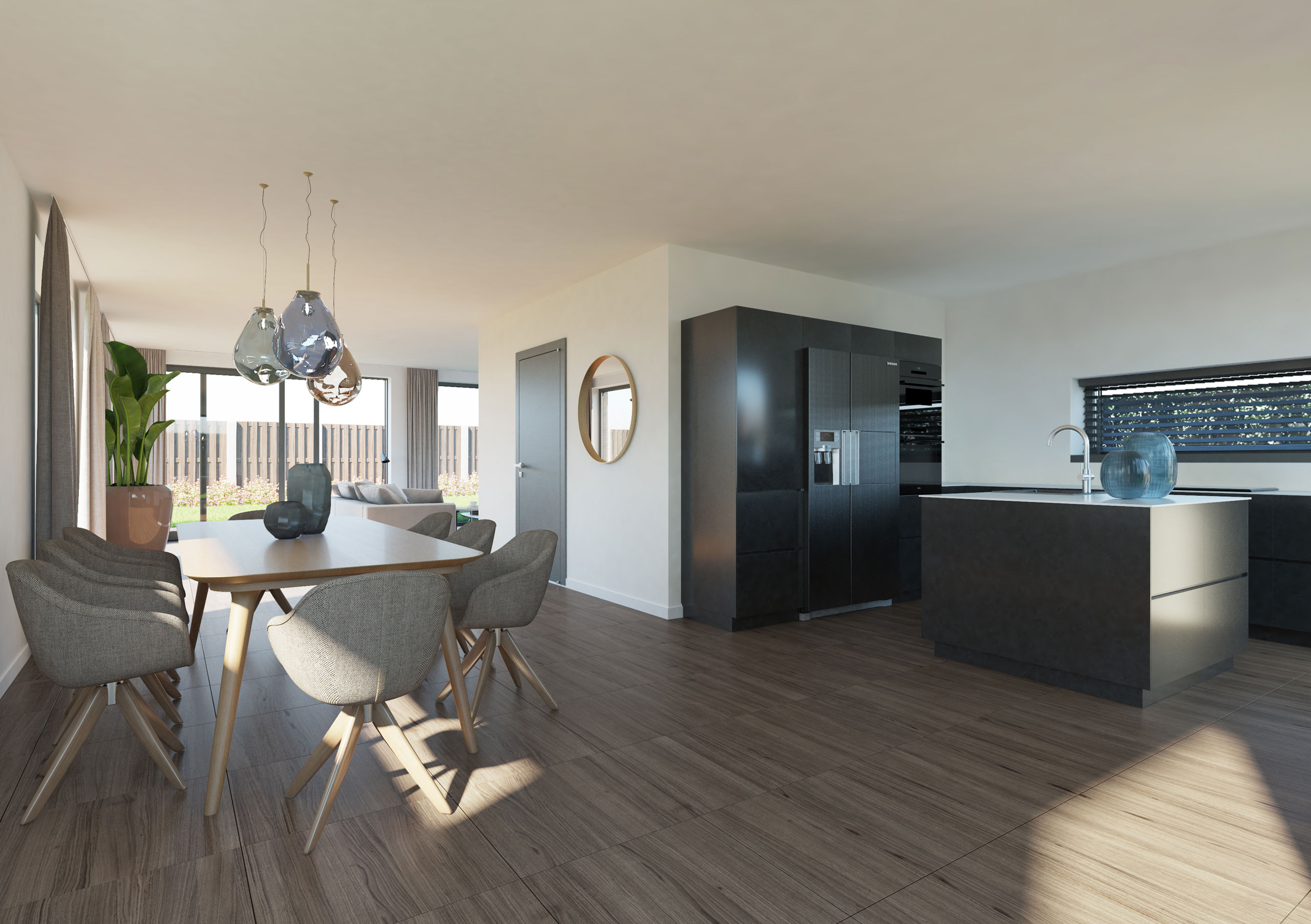
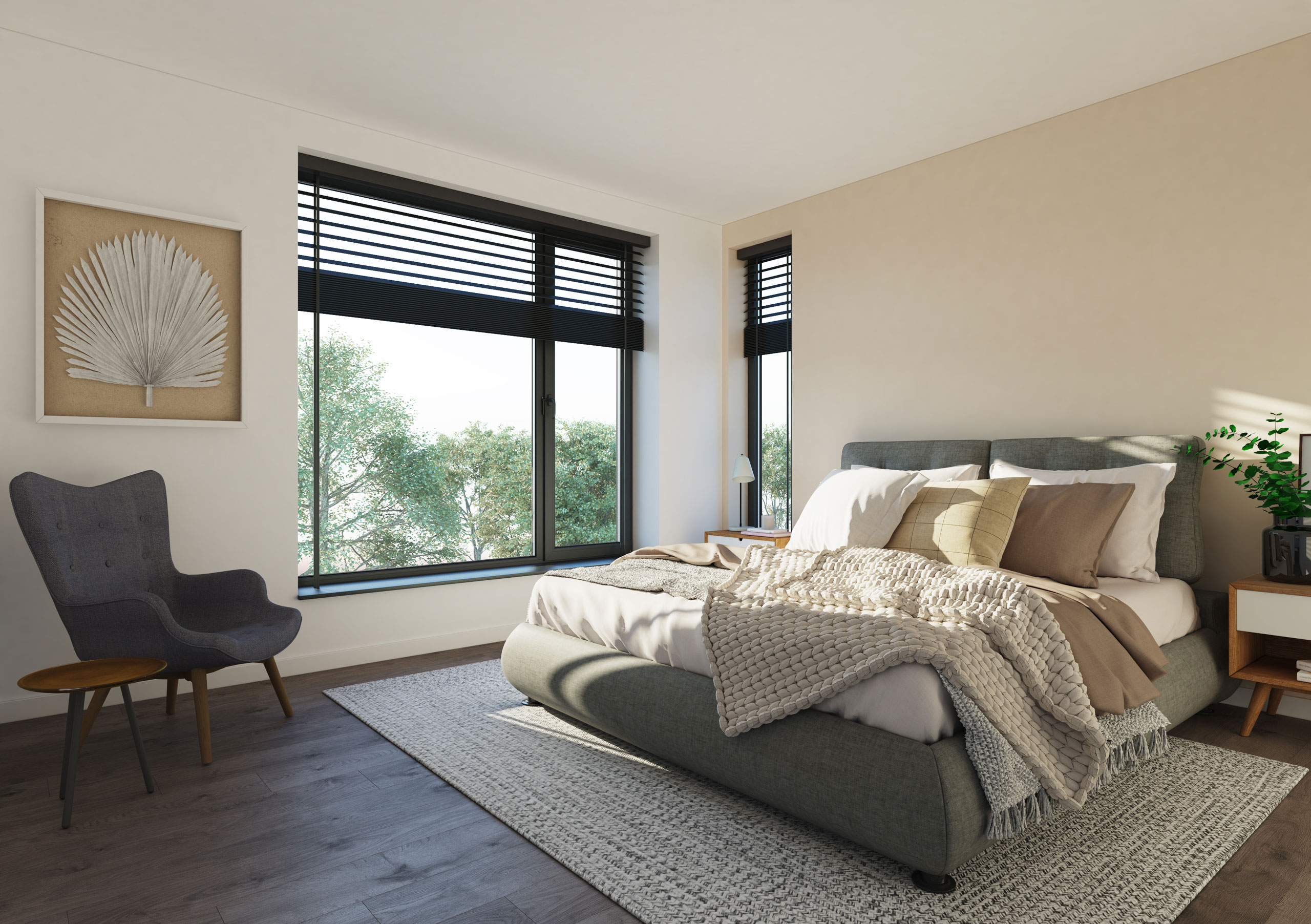
Upstairs, the master bedroom uses tonal textures and gentle contrasts to create a quiet atmosphere. Large windows offer natural light without compromising privacy — an elegant retreat at the top of the home
Like what you see?
Let’s talk about how we can bring your vision to life.
